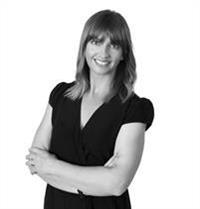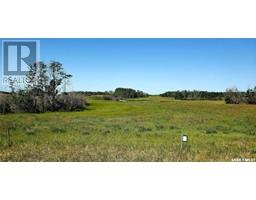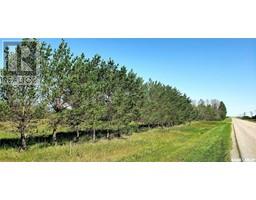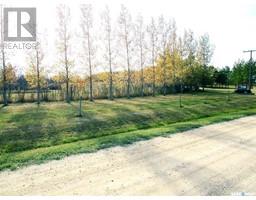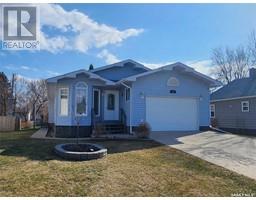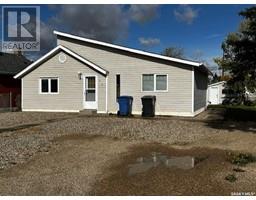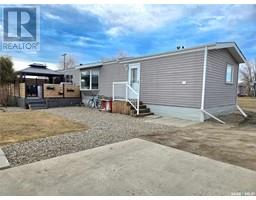301 680 7th AVENUE E, Melville, Saskatchewan, CA
Address: 301 680 7th AVENUE E, Melville, Saskatchewan
Summary Report Property
- MKT IDSK992340
- Building TypeApartment
- Property TypeSingle Family
- StatusBuy
- Added21 weeks ago
- Bedrooms1
- Bathrooms1
- Area532 sq. ft.
- DirectionNo Data
- Added On06 Jan 2025
Property Overview
Welcome to easy and effortless living at the lovely Cumberland Villas in Melville. This 532 sq. ft. 1-bedroom, 1-bathroom suite, located on the third floor just off the elevator, offers a comfortable and convenient layout. The eat-in kitchen opens to the bright and spacious living area, featuring four appliances and ample counter and cabinet space. The generous bedroom includes a large closet, while the suite also offers a foyer with additional storage and a well-appointed 4-piece bath, with stackable laundry that can be accessed from both the foyer and bedroom. Step outside to the north-facing private balcony, an ideal space for enjoying the outdoors, and take advantage of the beautiful courtyard. This suite comes with a dedicated parking space. Residents also have access to an array of amenities, including a dining and bistro area, work shop, library, elevator, exercise room, lounge, and recreation center, making Cumberland Villas the perfect place to call home. Condo Fees $163. (id:51532)
Tags
| Property Summary |
|---|
| Building |
|---|
| Level | Rooms | Dimensions |
|---|---|---|
| Main level | Foyer | 5 ft ,4 in x 5 ft ,11 in |
| Kitchen | 10 ft ,3 in x 11 ft ,1 in | |
| Living room | 11 ft ,10 in x 10 ft ,4 in | |
| Bedroom | 10 ft ,3 in x 12 ft ,2 in | |
| 4pc Bathroom | 8 ft ,7 in x 9 ft ,1 in |
| Features | |||||
|---|---|---|---|---|---|
| Treed | Corner Site | Rectangular | |||
| Elevator | Wheelchair access | Balcony | |||
| Surfaced(1) | Other | None | |||
| Parking Space(s)(1) | Washer | Refrigerator | |||
| Dishwasher | Dryer | Window Coverings | |||
| Stove | Central air conditioning | Recreation Centre | |||
| Exercise Centre | Dining Facility | Guest Suite | |||














































