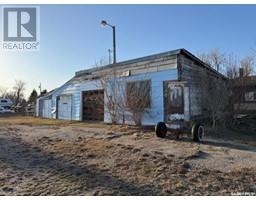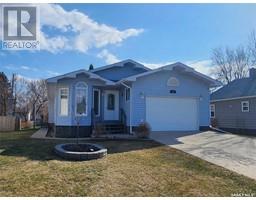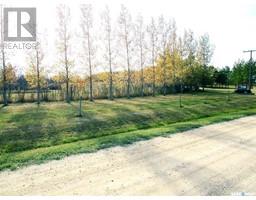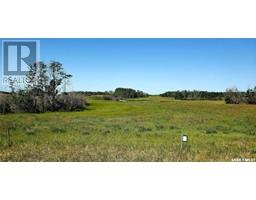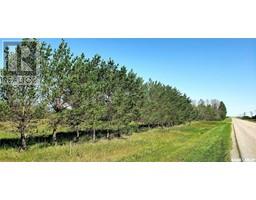228 7th AVENUE E, Melville, Saskatchewan, CA
Address: 228 7th AVENUE E, Melville, Saskatchewan
Summary Report Property
- MKT IDSK001965
- Building TypeHouse
- Property TypeSingle Family
- StatusBuy
- Added1 weeks ago
- Bedrooms3
- Bathrooms2
- Area987 sq. ft.
- DirectionNo Data
- Added On21 Apr 2025
Property Overview
Welcome to 228 7th Ave E in the heart of Melville—a charming 1950 bungalow that blends timeless character with thoughtful updates. This well-maintained home offers a warm and inviting open-concept layout, perfect for everyday living and casual entertaining. The updated kitchen is a standout feature, complete with a central island, built-in dishwasher, and an abundance of storage, making it as functional as it is stylish. Natural light pours through updated windows on the main floor, creating a bright and welcoming space. Two comfortable bedrooms and a full bathroom round out the main level, while the lower level offers a third bedroom, a second bathroom, and a spacious family room for movie nights or game days. You’ll also find laundry hookups, a dedicated workshop area, and generous storage space—because let’s be honest, you can never have too much. Stay comfortable year-round with the bonus of air conditioning. Outside, enjoy a fully fenced yard and a deck perfect for summer BBQs or peaceful morning coffee. And for those who appreciate a serious garage, this one delivers: 26 x 28, insulated, with radiant heat and built in 2010—it’s ready for your projects, toys and is the perfect spot to keep your vehicle warm in the winter. This home isn’t just move-in ready—it’s the kind of place that makes you feel at home the moment you walk through the door. (id:51532)
Tags
| Property Summary |
|---|
| Building |
|---|
| Land |
|---|
| Level | Rooms | Dimensions |
|---|---|---|
| Basement | Bedroom | 13 ft ,9 in x 10 ft ,4 in |
| 3pc Bathroom | 9 ft ,11 in x 3 ft ,1 in | |
| Family room | 18 ft ,2 in x 8 ft ,11 in | |
| Dining nook | 11 ft ,1 in x 7 ft ,1 in | |
| Storage | 15 ft ,1 in x 7 ft ,4 in | |
| Laundry room | 11 ft ,2 in x 10 ft ,11 in | |
| Workshop | 9 ft ,10 in x 6 ft ,7 in | |
| Main level | Kitchen/Dining room | 16 ft ,9 in x 12 ft ,1 in |
| Living room | 17 ft ,2 in x 12 ft ,1 in | |
| Bedroom | 11 ft ,8 in x 10 ft ,6 in | |
| 4pc Bathroom | 7 ft ,1 in x 6 ft | |
| Bedroom | 14 ft ,10 in x 9 ft |
| Features | |||||
|---|---|---|---|---|---|
| Treed | Lane | Rectangular | |||
| Sump Pump | Detached Garage | Gravel | |||
| Heated Garage | Parking Space(s)(5) | Washer | |||
| Refrigerator | Dishwasher | Dryer | |||
| Microwave | Window Coverings | Garage door opener remote(s) | |||
| Storage Shed | Stove | Wall unit | |||





















































