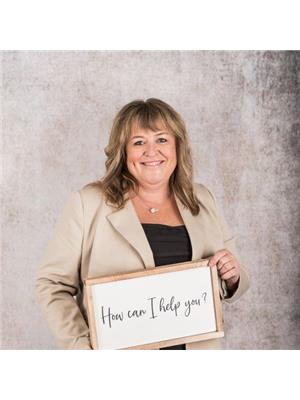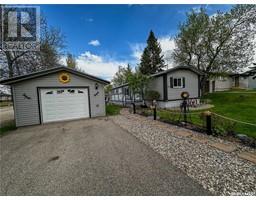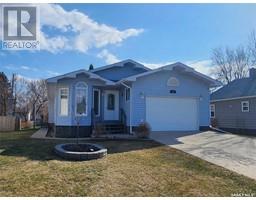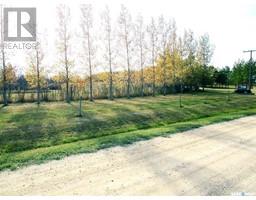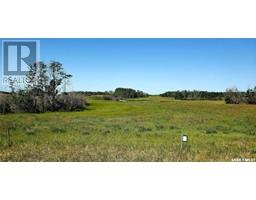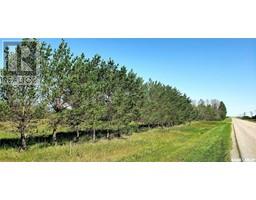344 3rd AVENUE E, Melville, Saskatchewan, CA
Address: 344 3rd AVENUE E, Melville, Saskatchewan
Summary Report Property
- MKT IDSK005081
- Building TypeHouse
- Property TypeSingle Family
- StatusBuy
- Added1 days ago
- Bedrooms4
- Bathrooms2
- Area1436 sq. ft.
- DirectionNo Data
- Added On12 May 2025
Property Overview
Tired of renting? Take a look at this beautifully renovated open concept, 4 bedroom, 2 bathroom home complete with a fantastic fully fenced yard and an amazing deck off the back to enjoy the outdoors! So much work has gone into this property and what a transformation. NEW siding/soffits and facia (2020), NEW shingles (2017/2018), NEW central air (2023), NEW windows (2016), NEW front windows (2023), NEW 19’x23’ deck with railing (2020), NEW furnace & hot water tank(2022) and more… The moment you enter the front door, you are drawn to a large living room with a great feature wall. Off to the right you will find a 2pce bathroom, then you enter a really large dining room with a bedroom directly off and then leads to the open kitchen. At the back, you will find a second main floor bedroom and separate main floor laundry. Off the kitchen, you can access your beautiful backyard by a fantastic deck with enclosed railing and complete with a gazebo that stays. A fully fenced private yard with sections that you can drive thru to access or park items in the backyard was well thought out before being built. Now onto the 2nd floor, you will find two more bedrooms including one with a large walk in closet and another very large 4pce bathroom. The basement has no sump and has never saw water and is currently being used as a great storage area for the sellers. When you drive up and see how nice the property looks on the outside, I think you will like the great flow and updates on the inside. This property is in a great location with great neighbors and is ready for its new owner to love it as much as the current owner has. Contact an agent and book a tour before it is gone! (id:51532)
Tags
| Property Summary |
|---|
| Building |
|---|
| Land |
|---|
| Level | Rooms | Dimensions |
|---|---|---|
| Second level | Bedroom | Measurements not available |
| Bedroom | Measurements not available | |
| 4pc Bathroom | 10 ft x Measurements not available | |
| Basement | Other | 22 ft x 22 ft |
| Main level | Bedroom | Measurements not available |
| Dining room | Measurements not available | |
| Living room | 18 ft ,7 in x Measurements not available | |
| 2pc Bathroom | Measurements not available x 3 ft ,2 in | |
| Kitchen | 14 ft ,7 in x Measurements not available | |
| Bedroom | Measurements not available | |
| Laundry room | Measurements not available |
| Features | |||||
|---|---|---|---|---|---|
| Treed | Lane | Rectangular | |||
| None | Gravel | Parking Space(s)(4) | |||
| Washer | Refrigerator | Dishwasher | |||
| Dryer | Window Coverings | Storage Shed | |||
| Stove | Central air conditioning | ||||










































