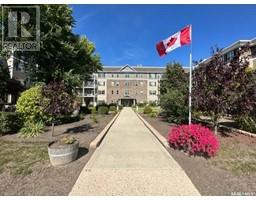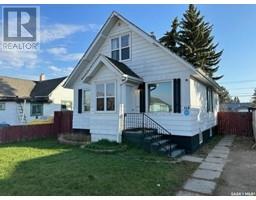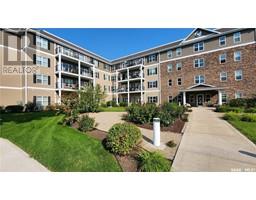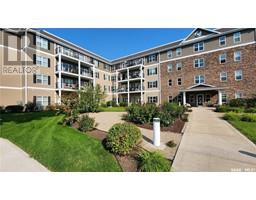366 6th AVENUE E, Melville, Saskatchewan, CA
Address: 366 6th AVENUE E, Melville, Saskatchewan
Summary Report Property
- MKT IDSK973533
- Building TypeHouse
- Property TypeSingle Family
- StatusBuy
- Added12 weeks ago
- Bedrooms3
- Bathrooms2
- Area936 sq. ft.
- DirectionNo Data
- Added On26 Aug 2024
Property Overview
Welcome to 366 6th Ave E, Melville! This 936 sq ft bungalow has been lovingly maintained by the same owner since 1962 and is now ready for new memories to be made. The home features two bedrooms on the main floor, and an additional bedroom in the basement offers versatility, perfect for accommodating guests or setting up a home office. The large and inviting living room is a highlight, boasting a new window installed in 2023 that floods the space with natural light, creating a bright and welcoming atmosphere. Adjacent to the living room is a spacious eat-in kitchen with ample counter and storage space, offering plenty of room for family meals. Step into the well-maintained yard, a perfect blend of sunny spots and a shade–covered deck with a skylight, great for gardening, outdoor activities, or simply enjoying the fresh air. You will also find a single detached garage, a convenient carport, ample parking space for vehicles, and a dedicated workshop area, ideal for hobbies, DIY projects, or extra storage. This charming home is nestled in a peaceful neighborhood within walking distance of a playground. Updates include; a high-efficiency natural gas furnace in 2022, a 100-amp service panel and a living room window in 2023. Don’t miss the opportunity to schedule a viewing and experience the warmth and character of 366 6th Ave E, Melville. (id:51532)
Tags
| Property Summary |
|---|
| Building |
|---|
| Level | Rooms | Dimensions |
|---|---|---|
| Basement | Bedroom | 11 ft ,7 in x 11 ft |
| 2pc Bathroom | 5 ft ,4 in x 3 ft ,9 in | |
| Other | 15 ft ,10 in x 11 ft ,10 in | |
| Storage | 13 ft ,4 in x 8 ft ,7 in | |
| Utility room | 13 ft ,3 in x 12 ft ,3 in | |
| Main level | Kitchen/Dining room | 14 ft ,2 in x 11 ft ,9 in |
| Living room | 19 ft ,6 in x 11 ft ,6 in | |
| Dining nook | 11 ft ,9 in x 4 ft ,6 in | |
| Primary Bedroom | 12 ft ,1 in x 9 ft ,9 in | |
| 3pc Bathroom | 7 ft ,7 in x 5 ft ,3 in | |
| Bedroom | 10 ft ,7 in x 8 ft ,4 in |
| Features | |||||
|---|---|---|---|---|---|
| Treed | Lane | Rectangular | |||
| Detached Garage | Carport | Parking Space(s)(4) | |||
| Washer | Refrigerator | Dryer | |||
| Freezer | Window Coverings | Garage door opener remote(s) | |||
| Storage Shed | Stove | Central air conditioning | |||
















































