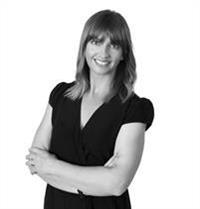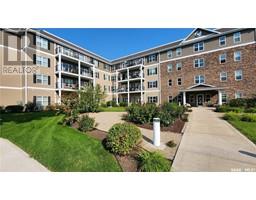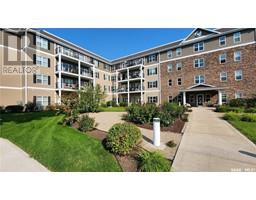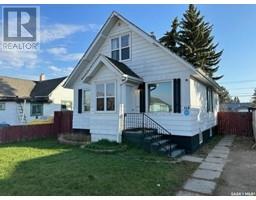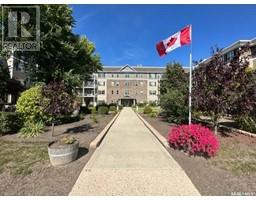450 8th AVENUE W, Melville, Saskatchewan, CA
Address: 450 8th AVENUE W, Melville, Saskatchewan
Summary Report Property
- MKT IDSK980511
- Building TypeHouse
- Property TypeSingle Family
- StatusBuy
- Added14 weeks ago
- Bedrooms3
- Bathrooms2
- Area996 sq. ft.
- DirectionNo Data
- Added On13 Aug 2024
Property Overview
Welcome to 450 8th Ave West, Melville. This updated 3 bed, 2 bath home features a gorgeous kitchen with custom cabinets, tonnes of storage, matte black appliances and an island. A bright living room, 4 pc. bath and 3 bedrooms complete the main floor. Head downstairs to the finished basement where you'll find a family room, office space, 3 pc bath, laundry room and utility room. The well manicured and beautifully landscaped backyard is perfect for entertaining and is easily accessed thru the garden doors off the kitchen. It's fenced with a flower garden full of perennials, a shed with sliding door for extra storage and there's a deck for relaxing. Plenty of room for parking with a detached single car garage, interlocking stone driveway and gravel drive off the alley. In addition to the renovations, all the big ticket items have been updated as well; shingles, furnace, central air, electrical, 100 amp panel and mast, pex plumbing and washer (2021), water heater (2023), windows, flooring, dryer and kitchen appliances (2024). Average power at $114/month and Energy at $80/month. (id:51532)
Tags
| Property Summary |
|---|
| Building |
|---|
| Land |
|---|
| Level | Rooms | Dimensions |
|---|---|---|
| Basement | Family room | 25 ft ,3 in x 9 ft ,7 in |
| Office | 7 ft ,9 in x 12 ft ,1 in | |
| 3pc Bathroom | 6 ft ,9 in x 6 ft ,3 in | |
| Laundry room | 11 ft ,11 in x 10 ft | |
| Utility room | 11 ft ,5 in x 10 ft ,9 in | |
| Main level | Kitchen/Dining room | 14 ft ,3 in x 11 ft ,4 in |
| Living room | 16 ft ,7 in x 13 ft ,3 in | |
| 4pc Bathroom | 5 ft ,10 in x 8 ft ,1 in | |
| Bedroom | 12 ft ,11 in x 8 ft ,2 in | |
| Primary Bedroom | 10 ft ,3 in x 11 ft ,5 in | |
| Bedroom | 7 ft ,10 in x 11 ft ,5 in |
| Features | |||||
|---|---|---|---|---|---|
| Treed | Detached Garage | Interlocked | |||
| Parking Space(s)(2) | Washer | Refrigerator | |||
| Satellite Dish | Dishwasher | Dryer | |||
| Microwave | Freezer | Window Coverings | |||
| Garage door opener remote(s) | Storage Shed | Stove | |||
| Central air conditioning | |||||
















































