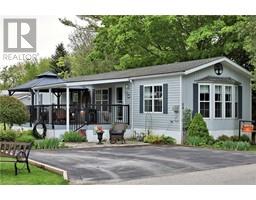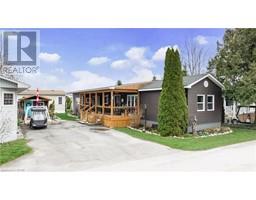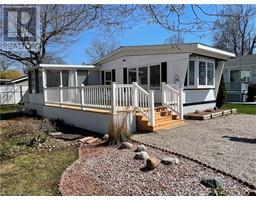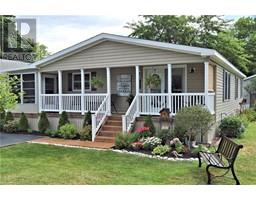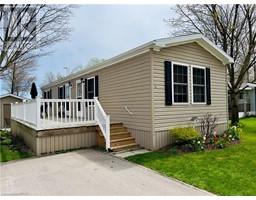22 CHEROKEE Lane Colborne Twp, Meneset, Ontario, CA
Address: 22 CHEROKEE Lane, Meneset, Ontario
Summary Report Property
- MKT ID40606130
- Building TypeModular
- Property TypeSingle Family
- StatusBuy
- Added2 weeks ago
- Bedrooms2
- Bathrooms2
- Area1082 sq. ft.
- DirectionNo Data
- Added On18 Jun 2024
Property Overview
Adult lifestyle living in the vibrant “lakefront” land lease community known as Meneset on the Lake is this immaculate 2014 Premiere Home featuring cathedral ceilings in the dining, living and kitchen areas. The 1028 sq. ft. home includes a primary bedroom with 3 piece ensuite, second bedroom for guests, craft room or extra sitting room, main 3 piece bathroom with a lovely new shower (2023) and glass doors, separate utility/laundry room off the kitchen and ample storage space. The kitchen is lined with cupboards and loads of counter space for meal preparation. Entertain guests in the oversized living room or gather around the table in the adjoining dining room. The living room set of patio doors leads out to a covered porch spanning the side of the home. Relax under the naturally lit patio cover, privacy is ensured with the outdoor blinds and a completely fenced in backyard for your pet. Morning coffee can be enjoyed on the covered front deck or read a book out of the elements. Exterior features include a double paved driveway, new steel roof (2021), spacious low maintenance private yard, insulated 14’ X 10’ storage shed with electricity, natural gas BBQ hook up and a full home Generac generator all within a short distance to beach access whether driving or walking. Meneset on the Lake is a lifestyle community with an active clubhouse, drive down immaculate beach, paved streets, garden plots and outdoor storage. When lifestyle and simplicity are your goals, consider this lovely well maintained home. (id:51532)
Tags
| Property Summary |
|---|
| Building |
|---|
| Land |
|---|
| Level | Rooms | Dimensions |
|---|---|---|
| Main level | 3pc Bathroom | Measurements not available |
| Primary Bedroom | 12'8'' x 10'11'' | |
| Bedroom | 9'8'' x 10'10'' | |
| 3pc Bathroom | Measurements not available | |
| Living room | 22'11'' x 10'11'' | |
| Laundry room | 7'8'' x 5'5'' | |
| Kitchen/Dining room | 15'3'' x 11'6'' |
| Features | |||||
|---|---|---|---|---|---|
| Paved driveway | Country residential | Dishwasher | |||
| Dryer | Refrigerator | Water softener | |||
| Washer | Microwave Built-in | Gas stove(s) | |||
| Window Coverings | Central air conditioning | ||||
































