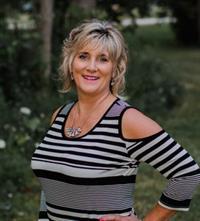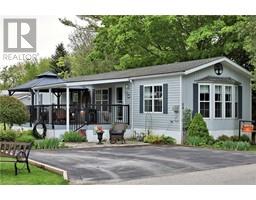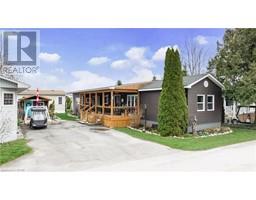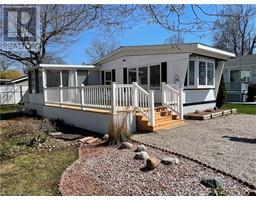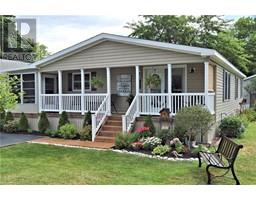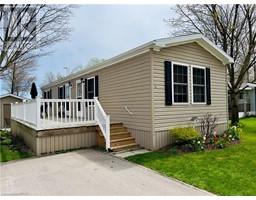50 CHEROKEE Lane Colborne Twp, Meneset, Ontario, CA
Address: 50 CHEROKEE Lane, Meneset, Ontario
Summary Report Property
- MKT ID40543585
- Building TypeModular
- Property TypeSingle Family
- StatusBuy
- Added2 weeks ago
- Bedrooms3
- Bathrooms2
- Area1490 sq. ft.
- DirectionNo Data
- Added On18 Jun 2024
Property Overview
Immaculate 3 bedroom, 2 bathroom open concept home with loads of space for living and entertaining is now being offered for sale in the land lease “lakefront” adult 55+community, Meneset on the Lake. As you enter the home you are greeted by the magnificent open concept floor plan that boasts an oversized living room, dining room and kitchen with lots of cabinet space, an island and ample space for your dining room table and sideboard. This home easily accommodates family and friends for dinner and social gatherings. Take note of the corner fireplace that sets off the living room area! The primary bedroom with walk-in closet features a 3 piece ensuite. The second bedroom is perfect for guests with the main 4 piece master bathroom down the hall. The third bedroom is a great space for an office or additional sitting room. Updates and features include new dishwasher (2022), both the water softener and water heater are both owned, extra storage space cabinets outdoors, maintenance free vinyl railing surrounds the covered porches, BBQ stays with the home and a natural gas Generac generator is wired directly into the home. Sit underneath the spanning wrap around covered porch or enjoy the privacy of the backyard space with very little maintenance. Meneset on the Lake is a lifestyle community with an active clubhouse, drive down immaculate beach, paved streets, garden plots and outdoor storage. When living space, lifestyle, low maintenance and the beach check the criteria boxes; wait no longer as this exceptional home will not last long on the market! (id:51532)
Tags
| Property Summary |
|---|
| Building |
|---|
| Land |
|---|
| Level | Rooms | Dimensions |
|---|---|---|
| Main level | Primary Bedroom | 12'8'' x 11'6'' |
| Living room | 12'7'' x 11'3'' | |
| Laundry room | 5'4'' x 8'4'' | |
| Kitchen | 12'7'' x 11'2'' | |
| Foyer | 12'7'' x 7'10'' | |
| Dining room | 12'7'' x 11'2'' | |
| Bedroom | 9'0'' x 10'5'' | |
| Bedroom | 12'7'' x 11'4'' | |
| 4pc Bathroom | 9'9'' x 7'5'' | |
| 4pc Bathroom | 5'1'' x 8'0'' |
| Features | |||||
|---|---|---|---|---|---|
| Paved driveway | Country residential | Dishwasher | |||
| Dryer | Refrigerator | Water softener | |||
| Water purifier | Washer | Microwave Built-in | |||
| Gas stove(s) | Window Coverings | Central air conditioning | |||








































