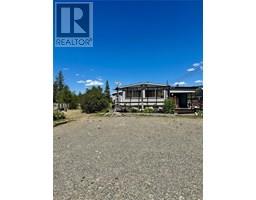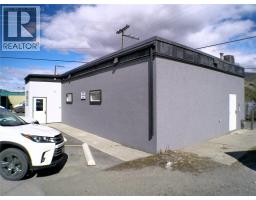1202 Houston Street Merritt, Merritt, British Columbia, CA
Address: 1202 Houston Street, Merritt, British Columbia
Summary Report Property
- MKT ID10342025
- Building TypeManufactured Home
- Property TypeSingle Family
- StatusBuy
- Added14 weeks ago
- Bedrooms2
- Bathrooms1
- Area796 sq. ft.
- DirectionNo Data
- Added On09 Apr 2025
Property Overview
This move-in ready home sits on a spacious lot and offers the perfect fit for first-time buyers, downsizers, or anyone seeking a well-maintained property close to schools, parks, and downtown Merritt. With 2 bedrooms plus a den, the home has been thoughtfully updated inside and out. Step inside to find fresh paint, new drywall, trim, baseboards, doors, and vinyl plank flooring throughout. The open-concept living, dining, and kitchen area creates a bright and inviting space, with refreshed cabinetry and a gas range. Enjoy the comfort of new windows throughout and a renovated 3-piece bathroom featuring a new shower, toilet, and vanity. A spacious mudroom offers practical storage for outdoor gear, while the backyard and patio provide plenty of room for gardening or recreation. The exterior features new wood siding and fresh gravel parking. Don’t miss this opportunity to own a beautifully updated home in a central location! (id:51532)
Tags
| Property Summary |
|---|
| Building |
|---|
| Land |
|---|
| Level | Rooms | Dimensions |
|---|---|---|
| Main level | Laundry room | 3'3'' x 3' |
| Mud room | 7'4'' x 7'4'' | |
| Den | 8'8'' x 7'5'' | |
| Primary Bedroom | 8'3'' x 9'3'' | |
| Bedroom | 7'4'' x 11'4'' | |
| Dining room | 6' x 5'8'' | |
| Living room | 14' x 11'3'' | |
| Kitchen | 10'9'' x 9'8'' | |
| 3pc Bathroom | Measurements not available |
| Features | |||||
|---|---|---|---|---|---|
| Level lot | See Remarks | RV | |||
| Refrigerator | Range - Gas | Washer & Dryer | |||













































