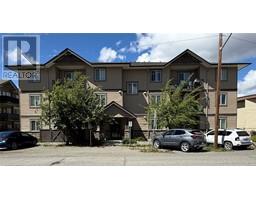1681 Coldwater Avenue Merritt, Merritt, British Columbia, CA
Address: 1681 Coldwater Avenue, Merritt, British Columbia
Summary Report Property
- MKT ID10330765
- Building TypeHouse
- Property TypeSingle Family
- StatusBuy
- Added26 weeks ago
- Bedrooms3
- Bathrooms1
- Area1579 sq. ft.
- DirectionNo Data
- Added On23 Dec 2024
Property Overview
Welcome to a new era of Home Building. Lane One Homes presents The Kenley, a steel-framed, eco-conscious detached home. Blending both function and sustainability, this brand new home offers more than what you were looking for. With a 1,327 sq foot drive-thru garage, there is easy access to park all your toys inside or out. Potential to convert part of the garage to a recreation/bonus room and still have plenty of room. Upstairs you'll find your spacious, open and modern kitchen and living space. Your primary bedroom has large a walk in closet, an ensuite, and a bonus balcony running the width of the home. Equipped with smart home features and ready to install EV charging. Enjoy the peace of mind of your 2-5-10 new home warranty. Call Walker Adair at 778-952-4247 for more details. (id:51532)
Tags
| Property Summary |
|---|
| Building |
|---|
| Land |
|---|
| Level | Rooms | Dimensions |
|---|---|---|
| Second level | 4pc Bathroom | 10' x 10' |
| Laundry room | 10'4'' x 9' | |
| Other | 9'8'' x 5' | |
| Primary Bedroom | 13'8'' x 18'7'' | |
| Bedroom | 10'6'' x 10' | |
| Bedroom | 10'6'' x 10' | |
| Kitchen | 9' x 8' | |
| Dining room | 9' x 8' | |
| Living room | 12'2'' x 14'10'' | |
| Main level | Foyer | 12' x 10'8'' |
| Features | |||||
|---|---|---|---|---|---|
| Balcony | Oversize | Rear | |||
| Dishwasher | Cooktop - Gas | Oven - gas | |||
| Washer & Dryer | Central air conditioning | ||||



































