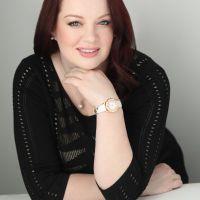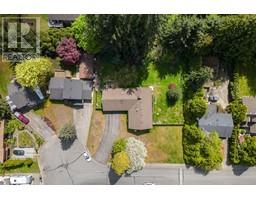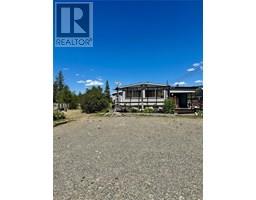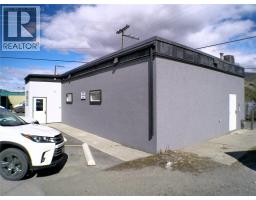1690 Bann Street Merritt, Merritt, British Columbia, CA
Address: 1690 Bann Street, Merritt, British Columbia
Summary Report Property
- MKT ID10333278
- Building TypeHouse
- Property TypeSingle Family
- StatusBuy
- Added24 weeks ago
- Bedrooms10
- Bathrooms6
- Area4345 sq. ft.
- DirectionNo Data
- Added On05 Feb 2025
Property Overview
Massive 4300 sqft home with 2 separate 2 bedroom suites, and potential for multiple avenues of revenue! Two suites rented out at 1035/mo and 1400/mo respectably, plus the main floor with potential to be rented out for an additional $2500 !! This home features 10 bedrooms and 6 bathrooms! The main floor features 5 bedrooms and 3 bathrooms. Huge master bedrooms boasts a walk in closet, spa inspired ensuite and its only personal deck looking over the mountains. A Large chef inspired kitchen with ample cupboard and counter space, newer stainless steal appliance. Large living room and family room - perfect for all your family gatherings. The basement features a large foyer, with a bedroom with its own ensuite. There is a shared laundry, legal 2 bedroom suite and a 2 bedroom in-law suite. All the major systems are updated/ replaced : Roof was done 2017, Furnace 2019, Hot water tank 2022 and A/C 2023. (id:51532)
Tags
| Property Summary |
|---|
| Building |
|---|
| Land |
|---|
| Level | Rooms | Dimensions |
|---|---|---|
| Second level | Foyer | 11'2'' x 12'11'' |
| Bedroom | 13'9'' x 9'10'' | |
| 4pc Bathroom | 13'9'' x 4'11'' | |
| Kitchen | 17'2'' x 7'1'' | |
| Laundry room | 13'5'' x 5'2'' | |
| 2pc Bathroom | 5'6'' x 4'3'' | |
| Bedroom | 14'1'' x 15'1'' | |
| Main level | Bedroom | 13'9'' x 9'10'' |
| 4pc Bathroom | 4'9'' x 7'6'' | |
| 4pc Bathroom | 8' x 5'3'' | |
| 5pc Bathroom | 10'6'' x 13'7'' | |
| Kitchen | 14'6'' x 17'5'' | |
| Dining room | 16'5'' x 13'11'' | |
| Living room | 14'1'' x 17'2'' | |
| Family room | 14'8'' x 17'5'' | |
| Bedroom | 11'9'' x 11'8'' | |
| Bedroom | 13'5'' x 10'11'' | |
| Bedroom | 13'5'' x 10'11'' | |
| Bedroom | 11'3'' x 11'8'' | |
| Primary Bedroom | 19' x 13'10'' | |
| Additional Accommodation | Living room | 17'2'' x 8'9'' |
| Living room | 16'7'' x 7'3'' | |
| Kitchen | 16'7'' x 7'3'' | |
| Full bathroom | 7'5'' x 4'11'' | |
| Bedroom | 10'9'' x 10'5'' | |
| Bedroom | 10'10'' x 11'10'' |
| Features | |||||
|---|---|---|---|---|---|
| Cul-de-sac | Level lot | Two Balconies | |||
| See Remarks | Attached Garage(2) | RV | |||
| Refrigerator | Dishwasher | Dryer | |||
| Oven - Electric | Microwave | Washer | |||
| Washer & Dryer | Central air conditioning | ||||








































