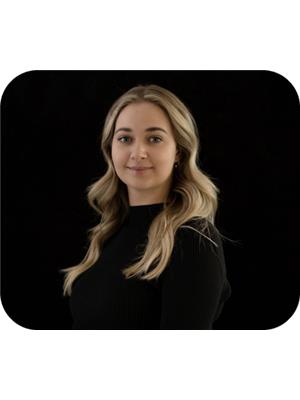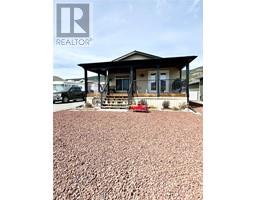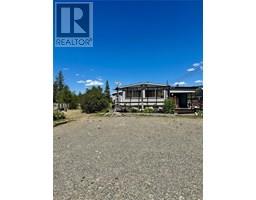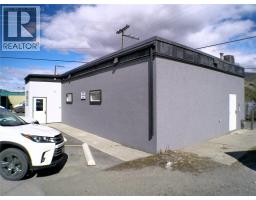2276 Coutlee Avenue Merritt, Merritt, British Columbia, CA
Address: 2276 Coutlee Avenue, Merritt, British Columbia
Summary Report Property
- MKT ID10353427
- Building TypeHouse
- Property TypeSingle Family
- StatusBuy
- Added3 weeks ago
- Bedrooms5
- Bathrooms3
- Area1978 sq. ft.
- DirectionNo Data
- Added On28 Jun 2025
Property Overview
Investor Alert or Mortgage Helper Opportunity! This beautifully updated and well-maintained property offers the perfect blend of comfort and income potential. The main home features 3 bedrooms and 2 full bathrooms, while a private, fully self-contained 2-bedroom, 1-bathroom suite provides extra rental income. Each unit has its own separate laundry for added convenience and privacy. Inside the main suite, you'll find an open-concept living and dining area, a modern kitchen, and 2 full bathrooms with one bedroom on the main level. Upstairs, there are two good sized bedrooms with the laundry. Thoughtful updates include new flooring, interior doors, light fixtures, an updated kitchen, and refreshed bathrooms. Significant recent updates being a brand-new furnace and ducting May 2025, main bathroom renovation in Unit A with a new tub surround and plumbing June 2024, bathroom renovation in Unit B June 2025, A 40-gallon hot water tank May 2022, Newer windows, roof, and a 200-amp electrical service. Outside, you will enjoy a fully fenced yard, a sunny front deck, and ample parking both in the front and back of the property. Whether you're an investor seeking a turn-key rental property or a buyer looking for a built-in mortgage helper, this home checks all the boxes! All measurements are approximate, Buyer to verify if deemed important. (id:51532)
Tags
| Property Summary |
|---|
| Building |
|---|
| Land |
|---|
| Level | Rooms | Dimensions |
|---|---|---|
| Second level | Utility room | 7'0'' x 6'0'' |
| Bedroom | 11'0'' x 11'0'' | |
| Main level | Living room | 12'0'' x 10'0'' |
| Dining room | 11'0'' x 9'0'' | |
| Kitchen | 11'0'' x 9'0'' | |
| Utility room | 9'0'' x 9'0'' | |
| Bedroom | 11'0'' x 10'0'' | |
| Bedroom | 5'0'' x 7'0'' | |
| Bedroom | 12'0'' x 12'0'' | |
| Primary Bedroom | 15'0'' x 12'0'' | |
| Kitchen | 15'0'' x 14'0'' | |
| Living room | 15'0'' x 12'0'' | |
| 4pc Bathroom | Measurements not available | |
| 4pc Bathroom | Measurements not available | |
| 4pc Bathroom | Measurements not available |
| Features | |||||
|---|---|---|---|---|---|
| Level lot | Private setting | See Remarks | |||
| Street | RV | Refrigerator | |||
| Dishwasher | Microwave | Oven | |||
| Washer & Dryer | |||||



















































