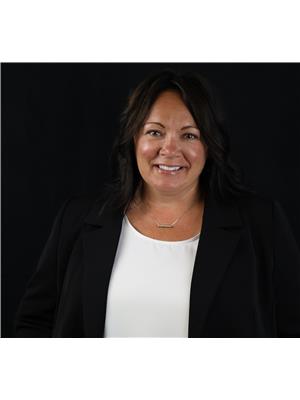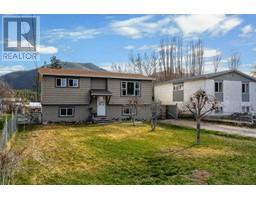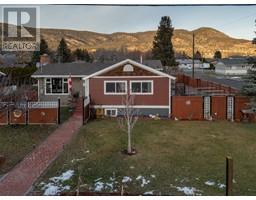1587 COLDWATER Avenue Merritt, Merritt, British Columbia, CA
Address: 1587 COLDWATER Avenue, Merritt, British Columbia
Summary Report Property
- MKT ID10342059
- Building TypeHouse
- Property TypeSingle Family
- StatusBuy
- Added3 weeks ago
- Bedrooms2
- Bathrooms1
- Area832 sq. ft.
- DirectionNo Data
- Added On05 Apr 2025
Property Overview
Welcome to this beautifully updated 2 bedroom, 1 bathroom home perfect for those seeking both comfort & functionality. As you step inside you will immediately notice new flooring throughout the home which complements the bright and inviting atmosphere. The fully updated kitchen boasts sleek cabinetry, and modern appliances ideal for preparing meals and entertaining guests. The bathroom has been renovated featuring contemporary fixtures & finishes. The home has been updated with care and attention to detail providing a fresh move-in ready experience. The backyard features new turf that provides a perfect space to relax or play. The concrete block patio area is a great space for outdoor dining, barbeques, or enjoying fresh air. Green thumbs will appreciate the 2, 8-foot raised garden boxes, providing a space to grow your favorite flowers, herbs, or vegetables. There is a detached workshop that is ideal for those who need extra space for hobbies, crafts, or storage. The new crushed gravel driveway provides both durability and curb appeal. Don't miss out on this wonderful opportunity to own a charming home with all the updates and outdoor features you've been looking for. Schedule your showing today. (id:51532)
Tags
| Property Summary |
|---|
| Building |
|---|
| Level | Rooms | Dimensions |
|---|---|---|
| Main level | Bedroom | 9'7'' x 11'10'' |
| Primary Bedroom | 9'3'' x 12'2'' | |
| Living room | 13'6'' x 16'7'' | |
| Utility room | 4'9'' x 5'9'' | |
| Foyer | 7'0'' x 5'0'' | |
| Kitchen | 11'3'' x 11'8'' | |
| 4pc Bathroom | Measurements not available |
| Features | |||||
|---|---|---|---|---|---|
| Level lot | Range | Refrigerator | |||
| Dryer | Washer | ||||


















































