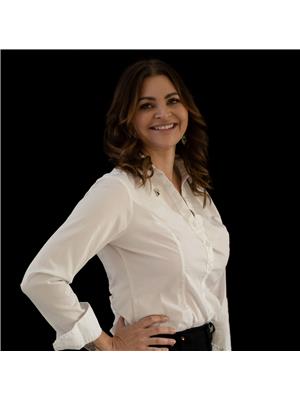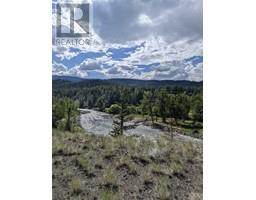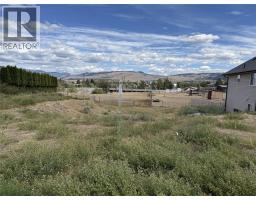1789 Nicolls Road Merritt, Merritt, British Columbia, CA
Address: 1789 Nicolls Road, Merritt, British Columbia
Summary Report Property
- MKT ID10330244
- Building TypeManufactured Home
- Property TypeSingle Family
- StatusBuy
- Added15 weeks ago
- Bedrooms3
- Bathrooms1
- Area1368 sq. ft.
- DirectionNo Data
- Added On13 Dec 2024
Property Overview
Experience the ultimate rural lifestyle on this level 13.8-acre property overlooking the scenic Nicola River. Located in the beautiful Sunshine Valley, this property is ideal for hobby farmers, ranchers, or anyone seeking space and tranquility. The centerpiece is the oversized shop with water, 200-amp power, and a wood stove—perfect for projects, storage, or business ventures. The property also features plenty of under-cover parking in the expansive carport, which is connected to a cozy, updated one-bedroom suite. This versatile space is ideal for guests, extended family, or a ranch hand. The rustic 3-bedroom home provides a functional and comfortable living space, equipped with a propane furnace, air conditioning, and a wood stove for year-round comfort. With ample room for horses, livestock, and agricultural pursuits, this property offers endless possibilities. Don’t miss your chance to own a piece of peaceful, picturesque land with functionality and potential in every corner! (id:51532)
Tags
| Property Summary |
|---|
| Building |
|---|
| Land |
|---|
| Level | Rooms | Dimensions |
|---|---|---|
| Main level | Foyer | 7'0'' x 5'0'' |
| Storage | 5'9'' x 7'2'' | |
| Bedroom | 12'5'' x 12'6'' | |
| Primary Bedroom | 11'1'' x 10'9'' | |
| 4pc Bathroom | Measurements not available | |
| Bedroom | 8'2'' x 7'6'' | |
| Dining room | 6'4'' x 11'1'' | |
| Living room | 15'2'' x 20'2'' | |
| Kitchen | 10'0'' x 9'2'' |
| Features | |||||
|---|---|---|---|---|---|
| Level lot | See Remarks | Covered | |||
| Detached Garage(5) | RV | Refrigerator | |||
| Cooktop - Electric | Washer & Dryer | Central air conditioning | |||











































