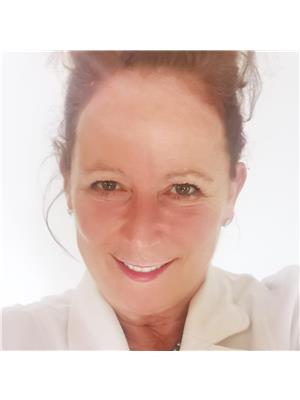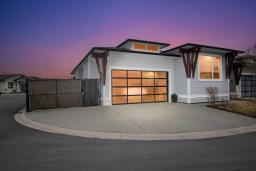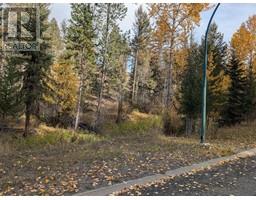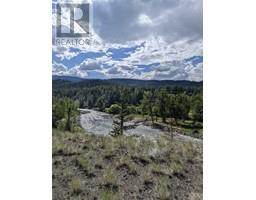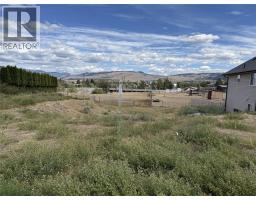441 BAILEY Avenue Merritt, Merritt, British Columbia, CA
Address: 441 BAILEY Avenue, Merritt, British Columbia
3 Beds2 Baths2031 sqftStatus: Buy Views : 284
Price
$639,800
Summary Report Property
- MKT ID181152
- Building TypeHouse
- Property TypeSingle Family
- StatusBuy
- Added14 weeks ago
- Bedrooms3
- Bathrooms2
- Area2031 sq. ft.
- DirectionNo Data
- Added On21 Dec 2024
Property Overview
Visit REALTOR website for additional information. This home is GORGEOUS! Breathtaking kitchen with maple cabinetry and matching maple island, open living with dining room with matching built in hutch and double French doors to the patio! Open living continues to the living room with southern exposure and views and N/G fireplace. Solid Maple flooring. The main level includes a spacious primary suite with ensuite bath and walk in closet. There is a second bedroom and a full bath. The lower level includes a third bedroom, a family room or den, hobby room and a third bath. .25 ACRE! with raised gardens with irrigation, completely fenced concrete driveway, and plenty of room for RV parking. Be sure not to miss out! (id:51532)
Tags
| Property Summary |
|---|
Property Type
Single Family
Building Type
House
Square Footage
2031 sqft
Title
Freehold
Neighbourhood Name
Merritt
Land Size
0.25 ac|under 1 acre
Built in
1981
Parking Type
Attached Garage(1)
| Building |
|---|
Bathrooms
Total
3
Partial
1
Interior Features
Appliances Included
Range, Refrigerator, Dishwasher, Microwave, Washer & Dryer
Flooring
Ceramic Tile, Hardwood, Mixed Flooring
Basement Type
Partial
Building Features
Features
Level lot, Private setting
Style
Detached
Square Footage
2031 sqft
Heating & Cooling
Cooling
Central air conditioning
Heating Type
Forced air
Utilities
Utility Sewer
See remarks
Water
Municipal water
Exterior Features
Exterior Finish
Stone, Composite Siding
Parking
Parking Type
Attached Garage(1)
Total Parking Spaces
1
| Land |
|---|
Lot Features
Fencing
Fence
| Level | Rooms | Dimensions |
|---|---|---|
| Basement | Bedroom | 10'0'' x 10'0'' |
| Laundry room | 6'6'' x 8'0'' | |
| Family room | 12'6'' x 12'10'' | |
| Hobby room | 10'0'' x 16'6'' | |
| Main level | Full bathroom | Measurements not available |
| Living room | 13'6'' x 14'0'' | |
| Full ensuite bathroom | Measurements not available | |
| Bedroom | 10'0'' x 12'9'' | |
| Bedroom | 10'0'' x 18'9'' | |
| Kitchen | 11'6'' x 13'6'' |
| Features | |||||
|---|---|---|---|---|---|
| Level lot | Private setting | Attached Garage(1) | |||
| Range | Refrigerator | Dishwasher | |||
| Microwave | Washer & Dryer | Central air conditioning | |||













