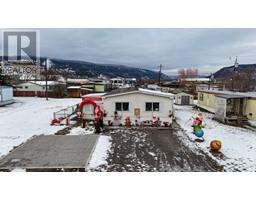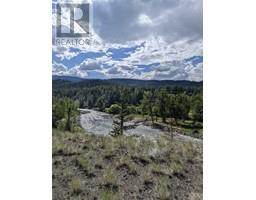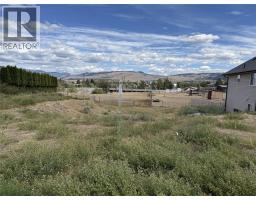1927 SAGE Place Merritt, Merritt, British Columbia, CA
Address: 1927 SAGE Place, Merritt, British Columbia
Summary Report Property
- MKT ID10331153
- Building TypeHouse
- Property TypeSingle Family
- StatusBuy
- Added23 hours ago
- Bedrooms5
- Bathrooms4
- Area2909 sq. ft.
- DirectionNo Data
- Added On07 Jan 2025
Property Overview
Welcome to 1927 Sage Place, a charming family home in the beautiful community of Merritt, BC. With an expansive 2,909 sq. ft. of living space, this 1995-built home is thoughtfully designed to accommodate the needs of a growing family. Upstairs, you'll find 4 spacious bedrooms and 3 bathrooms, offering comfort and privacy for everyone. The lower level boasts a fantastic 1-bedroom in-law suite, complete with its own kitchen, family room, 4-piece bathroom, and a separate backyard entrance—perfect as a mortgage helper or for extended family. Additionally, there is a versatile Den that could also accommodate more guests. Enjoy year-round comfort with central air conditioning and two natural gas fireplaces. The attached two-car garage provides ample space for vehicles and storage. Don’t miss the chance to make this beautiful Merritt property your home. Schedule a showing today! (id:51532)
Tags
| Property Summary |
|---|
| Building |
|---|
| Level | Rooms | Dimensions |
|---|---|---|
| Second level | Bedroom | 10'3'' x 9'7'' |
| Bedroom | 14'6'' x 9'8'' | |
| Primary Bedroom | 15'11'' x 11'11'' | |
| Bedroom | 10'2'' x 9'2'' | |
| Full ensuite bathroom | Measurements not available | |
| Full bathroom | Measurements not available | |
| Basement | Den | 9'3'' x 8'2'' |
| Recreation room | 18'6'' x 14'4'' | |
| Bedroom | 13'6'' x 11'3'' | |
| Kitchen | 9'7'' x 9'3'' | |
| Dining room | 9'3'' x 9'1'' | |
| Full bathroom | Measurements not available | |
| Main level | Laundry room | 5'7'' x 5'4'' |
| Family room | 13'11'' x 15'7'' | |
| Kitchen | 15'6'' x 13'9'' | |
| Dining room | 11'6'' x 12'3'' | |
| Living room | 13'9'' x 17'6'' | |
| Foyer | 18'5'' x 11'1'' | |
| Full bathroom | Measurements not available |
| Features | |||||
|---|---|---|---|---|---|
| Attached Garage(2) | Street | Range | |||
| Refrigerator | Dishwasher | Washer & Dryer | |||
| Central air conditioning | |||||























































