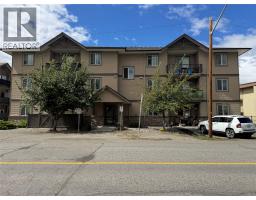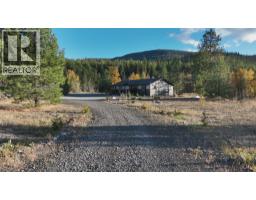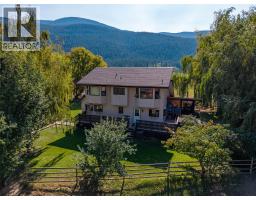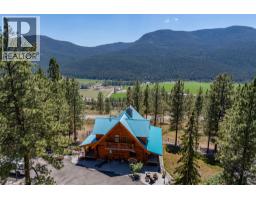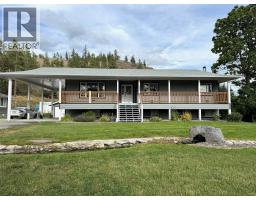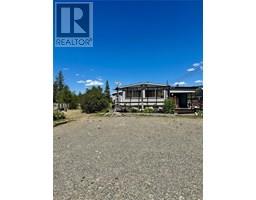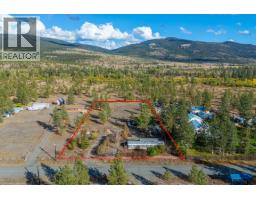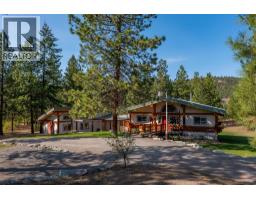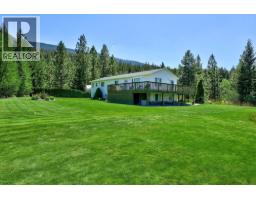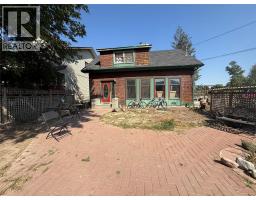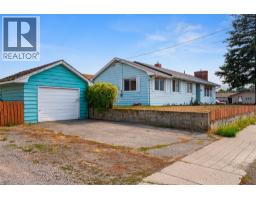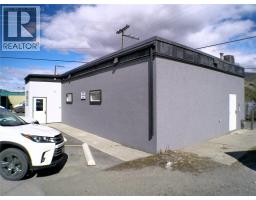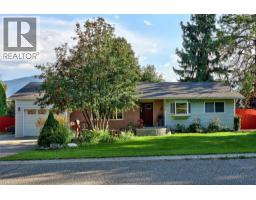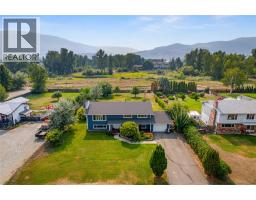2313 Clapperton Avenue Merritt, Merritt, British Columbia, CA
Address: 2313 Clapperton Avenue, Merritt, British Columbia
Summary Report Property
- MKT ID10369875
- Building TypeHouse
- Property TypeSingle Family
- StatusBuy
- Added1 days ago
- Bedrooms3
- Bathrooms2
- Area1298 sq. ft.
- DirectionNo Data
- Added On27 Nov 2025
Property Overview
Welcome to 2313 Clapperton Ave, an inviting rancher offering comfort, convenience, and exceptional one level living. This well maintained 3 bedroom, 1.5 bath home features 1,298 sq. ft. of functional, open concept space perfect for families, retirees, and first time buyers alike. The thoughtful layout includes a spacious primary bedroom complete with a private en suite and walk in closet, providing the ideal retreat at the end of the day. The bright main living area flows naturally into the dining room and the charming oak kitchen, offering plenty of storage and a warm, timeless feel. Set on a 6,000 sq. ft. lot, the fully fenced backyard is perfect for pets, children, or quiet outdoor enjoyment. The property also includes underground sprinklers, a useful storage shed, a dedicated garden area, and an attached garage for everyday convenience. Located close to schools, shopping, and downtown Merritt, this home combines peaceful residential living with easy access to everything you need. 2313 Clapperton Ave is a solid, welcoming home with features that make life simple and enjoyable a place where you can truly settle in. All measurements approx. and should be verified if deemed necessary. (id:51532)
Tags
| Property Summary |
|---|
| Building |
|---|
| Land |
|---|
| Level | Rooms | Dimensions |
|---|---|---|
| Main level | Laundry room | 5'8'' x 6'8'' |
| Dining nook | 10' x 8' | |
| Bedroom | 10' x 9' | |
| Bedroom | 10' x 9' | |
| 2pc Bathroom | Measurements not available | |
| 4pc Bathroom | Measurements not available | |
| Primary Bedroom | 11'8'' x 11'10'' | |
| Kitchen | 10' x 10' | |
| Dining room | 11'8'' x 11'10'' | |
| Living room | 17' x 11'10'' | |
| Foyer | 7' x 5' |
| Features | |||||
|---|---|---|---|---|---|
| Level lot | Central island | Attached Garage(1) | |||
| Refrigerator | Dishwasher | Range - Electric | |||
| Washer & Dryer | |||||




























