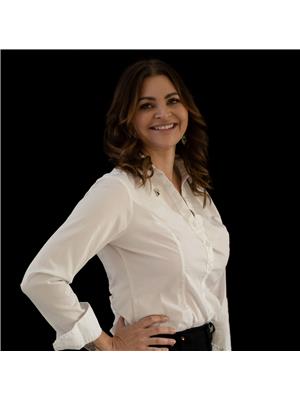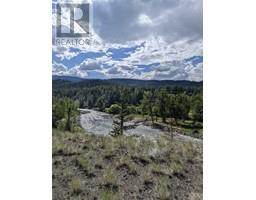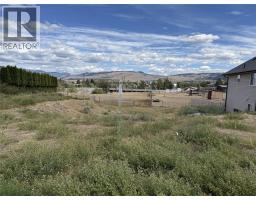2748 EAGLE Crescent Merritt, Merritt, British Columbia, CA
Address: 2748 EAGLE Crescent, Merritt, British Columbia
Summary Report Property
- MKT ID181261
- Building TypeHouse
- Property TypeSingle Family
- StatusBuy
- Added6 weeks ago
- Bedrooms6
- Bathrooms4
- Area3950 sq. ft.
- DirectionNo Data
- Added On07 Jan 2025
Property Overview
Nestled in the serene beauty of the Nicola Valley, this expansive executive home offers luxury, space, and functionality. Boasting 2,200 sq ft of thoughtfully designed living space, the main floor features an open and airy layout perfect for both entertaining and comfortable family living. Step into the large games room, ideal for fun gatherings or relaxation. The home includes 3 spacious bedrooms, including a luxurious primary suite with a 4-piece ensuite and walk-in closet for ultimate privacy and convenience. The home also features a family room, formal dining room, cozy living room, and a versatile den—perfect for a home office or quiet retreat. Downstairs, the fully finished basement is perfectly equipped for extended family stays or guests, providing ample privacy and comfort. Additionally, the property includes a legal two-bedroom suite that presents a fantastic income opportunity or a welcoming space for visitors. With its unbeatable location, this home offers stunning (id:51532)
Tags
| Property Summary |
|---|
| Building |
|---|
| Level | Rooms | Dimensions |
|---|---|---|
| Basement | Den | 11'0'' x 11'9'' |
| Bedroom | 12'9'' x 9'7'' | |
| Bedroom | 12'2'' x 11'2'' | |
| Bedroom | 19'0'' x 17'0'' | |
| Kitchen | 7'3'' x 15'8'' | |
| Kitchen | 9'9'' x 10'6'' | |
| Living room | 15'8'' x 12'9'' | |
| Living room | 15'8'' x 11'9'' | |
| Full bathroom | Measurements not available | |
| Full bathroom | Measurements not available | |
| Main level | Dining room | 10'5'' x 9'6'' |
| Bedroom | 11'2'' x 9'9'' | |
| Bedroom | 10'0'' x 11'7'' | |
| Kitchen | 11'5'' x 16'1'' | |
| Family room | 16'0'' x 12'3'' | |
| Full ensuite bathroom | Measurements not available | |
| Foyer | 12'8'' x 7'6'' | |
| Living room | 11'0'' x 13'0'' | |
| Primary Bedroom | 11'8'' x 17'1'' | |
| Dining nook | 12'6'' x 11'4'' | |
| Recreation room | 21'7'' x 19'7'' | |
| Full bathroom | Measurements not available |
| Features | |||||
|---|---|---|---|---|---|
| Attached Garage(2) | Range | Refrigerator | |||
| Dishwasher | Central air conditioning | ||||

















































































