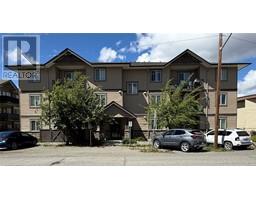920 COLDWATER Road Merritt, Merritt, British Columbia, CA
Address: 920 COLDWATER Road, Merritt, British Columbia
Summary Report Property
- MKT ID10337183
- Building TypeHouse
- Property TypeSingle Family
- StatusBuy
- Added14 weeks ago
- Bedrooms4
- Bathrooms3
- Area3586 sq. ft.
- DirectionNo Data
- Added On03 Mar 2025
Property Overview
Welcome to 920 Coldwater Road, where countryside charm meets modern comfort minutes from Merritt. Listed $270,000.00 below assessed this spacious property offers the perfect blend of serenity and convenience, situated on 1.5 acres with over 3500 square feet of living space to call your own. This 4-bedroom, 3-bathroom home boasts a generous floor plan, including a large living room and a beautiful sunroom flooded with natural light from the expansive windows throughout. Whether you're hosting gatherings or simply enjoying quiet family time, there's plenty of space to spread out and relax. Retreat to the expansive master bedroom, complete with a spacious 4pc ensuite that offers the perfect oasis for relaxation and rejuvenation after a long day. With ample closet space and room to spare, this master suite is sure to impress. The basement features a large family room and 1 bedroom, with talks of finishing the basement and adding a potential theatre room. Two outbuildings on the property provide additional storage space for your tools, equipment, or even animals. With fenced-off areas ready for use, this property is perfect for those looking to raise animals or start a hobby farm. Featuring 2 wells on the property, water will never be an issue. Recent upgrades including new windows, vinyl siding, furnace, hot water tank, flooring, water filtration system, pressure tank, and a new roof as of July 2022 ensure that this home is both comfortable and efficient for years to come. (id:51532)
Tags
| Property Summary |
|---|
| Building |
|---|
| Level | Rooms | Dimensions |
|---|---|---|
| Second level | Bedroom | 10'6'' x 9'11'' |
| Bedroom | 10'10'' x 9'11'' | |
| Primary Bedroom | 19'2'' x 12'8'' | |
| 4pc Bathroom | Measurements not available | |
| 4pc Bathroom | Measurements not available | |
| Basement | Workshop | 19'5'' x 15'9'' |
| Pantry | 9'7'' x 4'6'' | |
| Recreation room | 23'6'' x 11'4'' | |
| Bedroom | 9'3'' x 12'9'' | |
| Main level | Family room | 15'11'' x 13'9'' |
| Foyer | 12'11'' x 9'9'' | |
| Dining nook | 9'10'' x 13'9'' | |
| Living room | 17'11'' x 19'9'' | |
| Dining room | 12'0'' x 15'4'' | |
| Kitchen | 11'11'' x 10'6'' | |
| 3pc Bathroom | Measurements not available |

































































