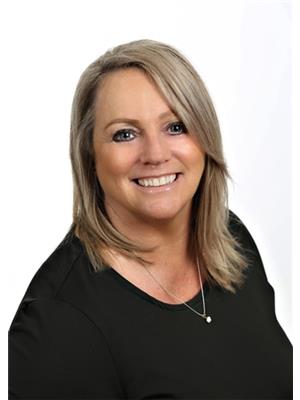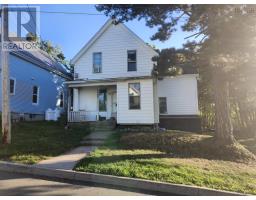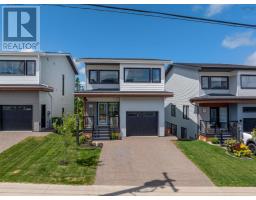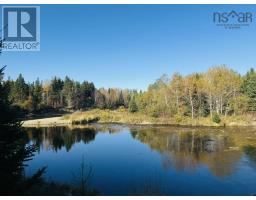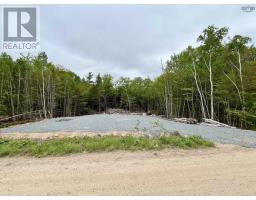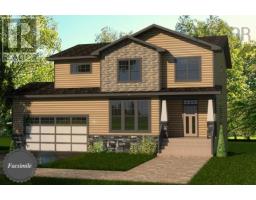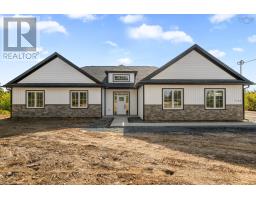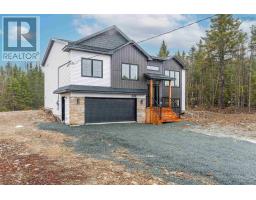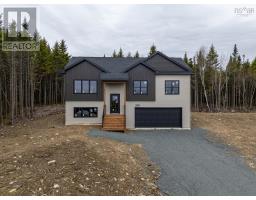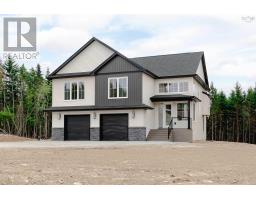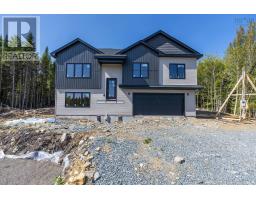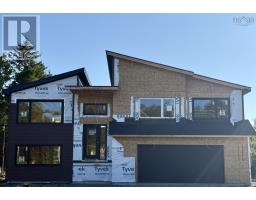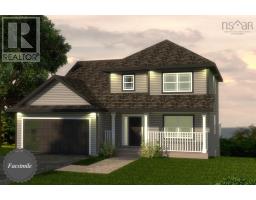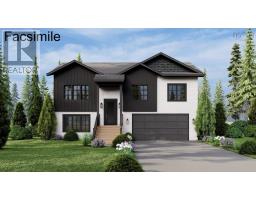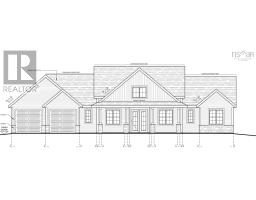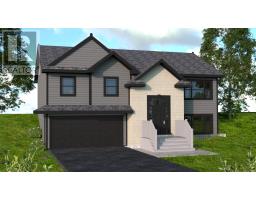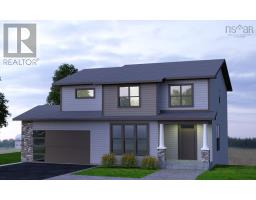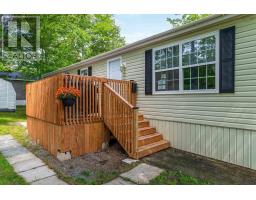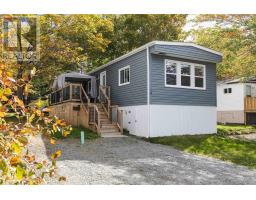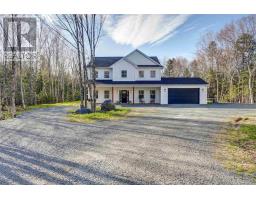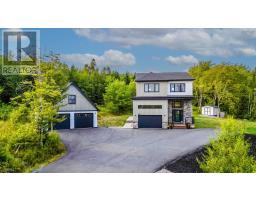14 Tedbury Crescent, Middle Sackville, Nova Scotia, CA
Address: 14 Tedbury Crescent, Middle Sackville, Nova Scotia
Summary Report Property
- MKT ID202520865
- Building TypeMobile Home
- Property TypeSingle Family
- StatusBuy
- Added3 weeks ago
- Bedrooms2
- Bathrooms2
- Area1328 sq. ft.
- DirectionNo Data
- Added On24 Sep 2025
Property Overview
Welcome to 14 Tedbury Crescent! This charming 2-bedroom, 2-bath mini home is as inviting inside as it is outside. Youll love the bright, open layout, the fully equipped kitchen with granite countertops, and the year-round comfort of a ductless heat pump. Beautiful hardwood and ceramic flooring flow throughout, while skylights fill the space with natural light.The primary bedroom is privately tucked away with its own ensuite, while the second bedroom and full bath are located on the opposite side perfect for family or guests. A sunroom adds even more living space to enjoy, whether its your morning coffee or a relaxing evening retreat.Other highlights include a double-paved driveway, a storage shed for all your outdoor equipment, and a prime location close to all amenities. This home is truly a must-see and wont last long book your private viewing today! (id:51532)
Tags
| Property Summary |
|---|
| Building |
|---|
| Level | Rooms | Dimensions |
|---|---|---|
| Main level | Sunroom | 7X22 |
| Living room | 15X14 | |
| Kitchen | 15X14 | |
| Primary Bedroom | 12X13+2X8 | |
| Bedroom | 9X5 + 4X4 | |
| Bath (# pieces 1-6) | 4 pce | |
| Bath (# pieces 1-6) | 3 pce |
| Features | |||||
|---|---|---|---|---|---|
| Level | Concrete | Cooktop | |||
| Oven | Dishwasher | Dryer | |||
| Washer | Microwave | Refrigerator | |||
| Wall unit | Heat Pump | ||||
























