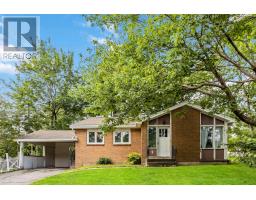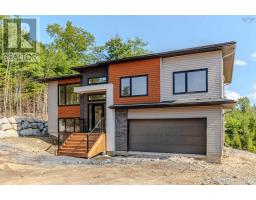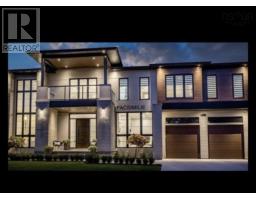3 Hazel Street, Middle Sackville, Nova Scotia, CA
Address: 3 Hazel Street, Middle Sackville, Nova Scotia
Summary Report Property
- MKT ID202417772
- Building TypeMobile Home
- Property TypeSingle Family
- StatusBuy
- Added14 weeks ago
- Bedrooms3
- Bathrooms1
- Area952 sq. ft.
- DirectionNo Data
- Added On11 Aug 2024
Property Overview
Welcome to 3 Hazel Street, a charming 3-bedroom, 1-bath mini home perfectly nestled in the sought-after neighborhood of Middle Sackville. This delightful residence offers the ideal blend of convenience and simplicity, making it a standout choice in today's market. Situated at the top of a quiet dead-end street, this home provides a peaceful retreat with an abundance of natural light throughout. Whether you are a first-time buyer or looking to retire, you'll appreciate the unbeatable affordability and prime location. Enjoy a short walk to the nearest bus stop and a quick drive to shops, restaurants, and recreational facilities. The kitchen boasts ample cabinet space, making it perfect for all your storage needs. The property features a sunny deck, perfect for morning coffee, and a backyard that enjoys afternoon shade, ideal for relaxing on warm days. With a roof 10 years old and a new propane furnace installed in 2022, this home is ready to meet your needs. Don't miss your chance to make this charming mini home your own. Schedule a private viewing today and discover the affordability of 3 Hazel Street. (id:51532)
Tags
| Property Summary |
|---|
| Building |
|---|
| Level | Rooms | Dimensions |
|---|---|---|
| Main level | Living room | 13.06 x 14.03 |
| Kitchen | 15.11 x 9.03 | |
| Bath (# pieces 1-6) | 4PC | |
| Primary Bedroom | 10.08 x 13.06 | |
| Bedroom | 6.05 x 10.04 | |
| Bedroom | 7.03 x 7 |
| Features | |||||
|---|---|---|---|---|---|
| Balcony | Level | Stove | |||
| Dryer | Washer | Refrigerator | |||



































