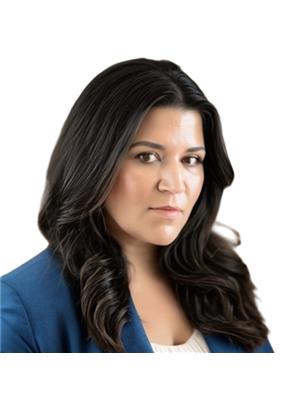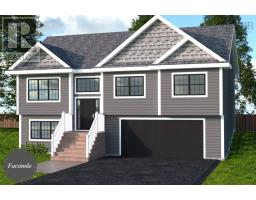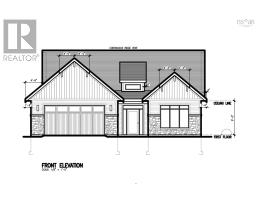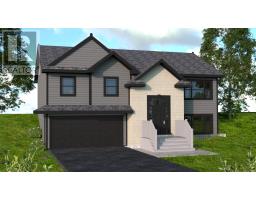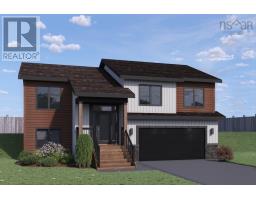68 Gallery Crescent, Middle Sackville, Nova Scotia, CA
Address: 68 Gallery Crescent, Middle Sackville, Nova Scotia
Summary Report Property
- MKT ID202501125
- Building TypeHouse
- Property TypeSingle Family
- StatusBuy
- Added7 weeks ago
- Bedrooms3
- Bathrooms3
- Area2156 sq. ft.
- DirectionNo Data
- Added On06 Feb 2025
Property Overview
Welcome to 68 Gallery Crescent! Nestled in the family-friendly Twin Brooks community of Middle Sackville in Halifax Nova Scotia, this charming 2-storey home offers 3 bedrooms, 2.5 bathrooms, and plenty of space for your family to grow. The unfinished basement, with walk-out access, presents an incredible opportunity for customization ? whether you want extra living space, a home gym, or storage, the potential is limitless! The main floor features an open concept layout, ideal for entertaining, while the upper level is home to a spacious master suite with an ensuite with soaker tub, and two additional bedrooms. Enjoy the privacy and peace of a fully fenced backyard with a fantastic view of Downtown Halifax ? a perfect spot for watching the fireworks from your back deck! With a double-wide driveway offering side by side parking, this home is ready to welcome its new owners. Just minutes from Sackville amenities, schools, and parks, 68 Gallery Crescent combines convenience with comfort in a sought-after neighborhood. Don?t miss out on this opportunity! Book your showing today! (id:51532)
Tags
| Property Summary |
|---|
| Building |
|---|
| Level | Rooms | Dimensions |
|---|---|---|
| Second level | Primary Bedroom | 11.4 x 15.3 |
| Ensuite (# pieces 2-6) | 9.4 x 9.4 | |
| Bedroom | 11.6 x 10 | |
| Bedroom | 11.4 x 10 | |
| Bath (# pieces 1-6) | 11.6 x 8.3 | |
| Main level | Living room | 13.3 x 15.2 |
| Dining room | 11.3 x 8.3 | |
| Kitchen | 11.3 x 14.7 | |
| Laundry room | 6.11 x 5.10 | |
| Bath (# pieces 1-6) | 5 x 5 |
| Features | |||||
|---|---|---|---|---|---|
| Heat Pump | |||||







































