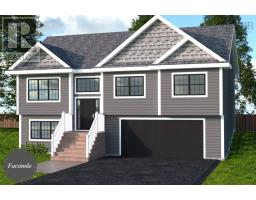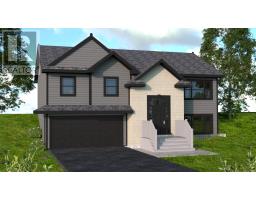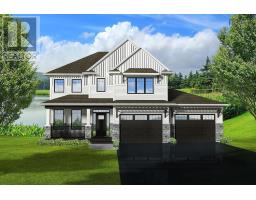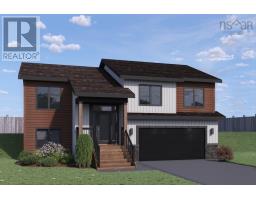93 Crossfield Ridge, Middle Sackville, Nova Scotia, CA
Address: 93 Crossfield Ridge, Middle Sackville, Nova Scotia
Summary Report Property
- MKT ID202424365
- Building TypeHouse
- Property TypeSingle Family
- StatusBuy
- Added10 weeks ago
- Bedrooms3
- Bathrooms3
- Area2028 sq. ft.
- DirectionNo Data
- Added On10 Dec 2024
Property Overview
Step into 93 Crossfield Ridge, a stunning semi-detached home with 3 bedrooms and 3 full bathrooms, just 3 years young and waiting for its next owners.Nestled on one of the most spacious lots on the street, this unique property showcases contemporary finishes and stylish design elements throughout. On the first level, you'll find a spacious garage, a generously sized bedroom, a full bathroom, a cozy family room, and a utility room ? perfect for a growing family or guests. The main level showcases a stunning modern kitchen with upgraded appliances, quartz countertops, and a stylish backsplash. Ideal for entertaining, the kitchen flows seamlessly into the open-concept living room and onto a large, private deck that overlooks a peaceful green belt. The primary bedroom on this level boasts an en-suite bathroom with double sinks, a quartz countertop, and a large walk-in closet. A second large bedroom, another full bathroom, and a convenient laundry room complete this floor. This home is filled with special touches and thoughtful details that must be seen to be fully appreciated. Don?t miss your opportunity?book your showing today!Photos taken prior to the start of tenancy. (id:51532)
Tags
| Property Summary |
|---|
| Building |
|---|
| Level | Rooms | Dimensions |
|---|---|---|
| Lower level | Bedroom | 14.5x9.6 |
| Recreational, Games room | 16.1x14.1 | |
| Bath (# pieces 1-6) | - | |
| Utility room | 7.3x7.8 | |
| Main level | Living room | 11.3 x 8.6 |
| Kitchen | 11.3 x 8.6 | |
| Primary Bedroom | 12.11x11.2 | |
| Ensuite (# pieces 2-6) | - | |
| Bedroom | 11.4x10.10 | |
| Bath (# pieces 1-6) | - | |
| Laundry / Bath | 6.9x5.3 |
| Features | |||||
|---|---|---|---|---|---|
| Garage | Attached Garage | Stove | |||
| Dishwasher | Dryer | Washer | |||
| Refrigerator | Central air conditioning | Heat Pump | |||









































