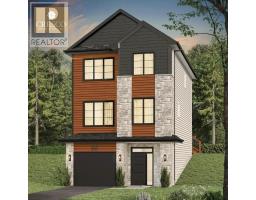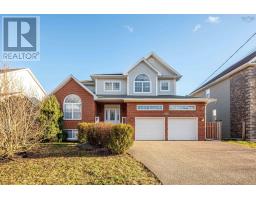120 Rutledge Street, Bedford, Nova Scotia, CA
Address: 120 Rutledge Street, Bedford, Nova Scotia
Summary Report Property
- MKT ID202502337
- Building TypeApartment
- Property TypeSingle Family
- StatusBuy
- Added8 weeks ago
- Bedrooms2
- Bathrooms1
- Area950 sq. ft.
- DirectionNo Data
- Added On05 Feb 2025
Property Overview
Location, Location, Location! Welcome to 120 Rutledge Street, Unit 108?a charming 2-bedroom condo in the heart of Bedford! This condo features an open concept design that floods with natural sunlight, creating a warm and inviting atmosphere. Enjoy the spacious living room, dining area, and kitchen. Step out onto the covered deck from the living room and savor your morning coffee surrounded by greenery. The generous size primary bedroom includes a walk-in closet, accompanied by a good-sized second bedroom, a laundry room, and a full bathroom. Say goodbye to shoveling snow or clearing off your car, as this condo comes with assigned underground parking. Pet-friendly and conveniently located within walking distance to allamenities, on a bus route, and just 20 minutes from downtown Halifax. Condo fees cover water, snow removal, and exterior maintenance. Book your showing today before it's gone! (id:51532)
Tags
| Property Summary |
|---|
| Building |
|---|
| Level | Rooms | Dimensions |
|---|---|---|
| Main level | Kitchen | 12.7x6.4 |
| Living room | 17.5x17.2 | |
| Laundry room | 6.4x4.6 | |
| Bath (# pieces 1-6) | - | |
| Primary Bedroom | 16.6x11.1 | |
| Bedroom | 10.2x10.00 | |
| Other | Walkin Closet 6.6x5.11 |
| Features | |||||
|---|---|---|---|---|---|
| Garage | Underground | None | |||
| Stove | Dishwasher | Dryer | |||
| Washer/Dryer Combo | Microwave Range Hood Combo | Refrigerator | |||




















































