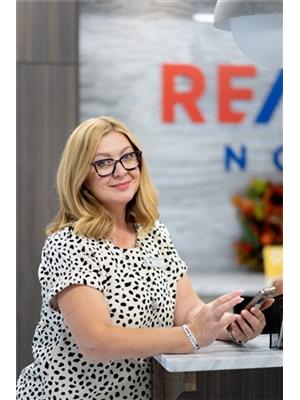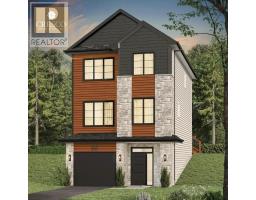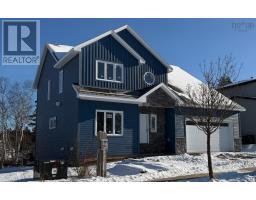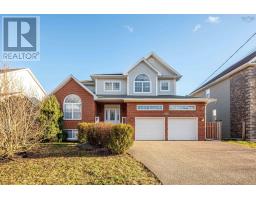19 Capstone Crescent, Bedford, Nova Scotia, CA
Address: 19 Capstone Crescent, Bedford, Nova Scotia
Summary Report Property
- MKT ID202503227
- Building TypeHouse
- Property TypeSingle Family
- StatusBuy
- Added7 days ago
- Bedrooms4
- Bathrooms4
- Area3000 sq. ft.
- DirectionNo Data
- Added On25 Mar 2025
Property Overview
Open house 2-4 PM, on Sunday, March 16th. This beautiful home offers just under 3000 square feet of finished living space, featuring an efficient ducted heat pump throughout the house, an ENERGUIDE rating, and rough-in for natural gas. The main level boasts an open-concept formal living and dining room, a dining nook open to a family room a kitchen with beautiful granite countertops, a 2-piece bath, and hardwood and ceramic flooring. Great layout for a large family gatherings or entertainment. The second story features a hardwood staircase and hardwood on the upper landing and master bedroom. The spacious master bedroom includes a large walk-in closet and an ensuite with a 5-foot shower and double vanities. Two additional generous bedrooms, a laundry room, a 4-piece bath, and ample storage space complete the upper level. The lower level is finished with a recreation room, a bedroom, and a 4-piece bath. This home is ready for you to move in and make it your own. (id:51532)
Tags
| Property Summary |
|---|
| Building |
|---|
| Level | Rooms | Dimensions |
|---|---|---|
| Second level | Primary Bedroom | 15.6x13.6 |
| Ensuite (# pieces 2-6) | 12x7 | |
| Bedroom | 12.1x12.3 | |
| Bedroom | 12.5x9.6 | |
| Bath (# pieces 1-6) | 7.9x7.5 | |
| Lower level | Recreational, Games room | 14.3x14.3 |
| Bedroom | 10.8x11.4 | |
| Bath (# pieces 1-6) | 10.8x4.11 | |
| Main level | Living room | 13.7x13.4 |
| Dining room | 11.7x11 | |
| Family room | 16.6x13 | |
| Dining nook | 10.8x8.5 | |
| Kitchen | 10.8x11.6 | |
| Bath (# pieces 1-6) | 5.4x5.7 |
| Features | |||||
|---|---|---|---|---|---|
| Garage | Stove | Dishwasher | |||
| Washer | Central air conditioning | Heat Pump | |||


























































