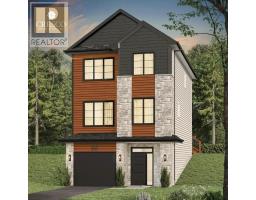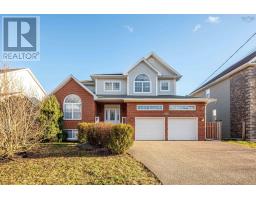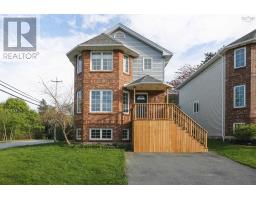6 Mill Court, Bedford, Nova Scotia, CA
Address: 6 Mill Court, Bedford, Nova Scotia
Summary Report Property
- MKT ID202501321
- Building TypeHouse
- Property TypeSingle Family
- StatusBuy
- Added1 weeks ago
- Bedrooms3
- Bathrooms3
- Area2302 sq. ft.
- DirectionNo Data
- Added On24 Mar 2025
Property Overview
RARE BEDFORD GEM! You have heard real estate is about location. This beautifully maintained cape cod is found in a desirable community of high end houses that seldom come to the market. Tucked away on a cul de sac at the edge of Papermill Lake. Enjoy country living with this large parklike lot right in Bedford with municipal services. Listen to the beautiful stream that backs on the property. The neighborhood ducks enjoy it as well. A large deck provides a great space to further enjoy the property. Inside you are surrounded in the warmth of pine. On the main level there is an open concept kitchen that was created in 2016. The updated kitchen with its engineered beams gives this level a wonderful layout opening onto the dining area and cozy family room with a fireplace you can curl up next to. With a generous size living room and 2 piece bathroom to complete this level. Upstairs is a large primary bedroom with vaulted ceilings, 2 additional bedrooms and bathroom with a updated shower (2yrs) The basement provides additional living space including a full bathroom with a jetted tub. A walkout to the backyard as well. Updates include water heater, siding and some windows approx 2yrs ago. Rest of the windows are approx 6 years old. Wired garage completes the property. Don't miss this rare opportunity! (id:51532)
Tags
| Property Summary |
|---|
| Building |
|---|
| Level | Rooms | Dimensions |
|---|---|---|
| Second level | Primary Bedroom | 13.1 x 18.1 + Jog |
| Bedroom | 9.1 x 12.10 | |
| Bedroom | 9.11 x 11.1 + Jog | |
| Bath (# pieces 1-6) | 5 x 6 | |
| Basement | Den | 9 x 12 |
| Recreational, Games room | 12.11 x 18 | |
| Bath (# pieces 1-6) | 7 x 6 | |
| Main level | Kitchen | 17.11 x 10.1 |
| Dining room | 10.10 x 14 | |
| Living room | 13.1 x 15 | |
| Bath (# pieces 1-6) | 3 x 5 | |
| Family room | 14 x 10 |
| Features | |||||
|---|---|---|---|---|---|
| Treed | Garage | Detached Garage | |||
| Parking Space(s) | Range | Dishwasher | |||
| Dryer | Washer | ||||














































