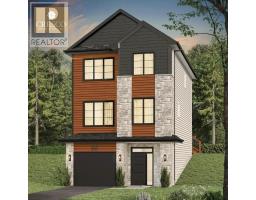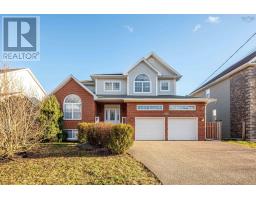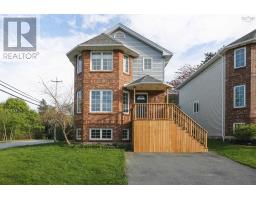16 Peverill Court, Bedford, Nova Scotia, CA
Address: 16 Peverill Court, Bedford, Nova Scotia
Summary Report Property
- MKT ID202506059
- Building TypeHouse
- Property TypeSingle Family
- StatusBuy
- Added2 days ago
- Bedrooms3
- Bathrooms3
- Area1928 sq. ft.
- DirectionNo Data
- Added On31 Mar 2025
Property Overview
Welcome to 16 Peverill Court, a beautifully maintained carpet-free semi-detached home nestled in the highly sought-after community of Bedford South. Situated on a quiet cul-de-sac, this home offers a safe and welcoming environment where kids can play safely, all while being just minutes from shopping, dining, banking, and top-rated schools. Step inside and discover a functional, family-friendly layout. The main floor features a spacious living room, perfect for gathering with loved ones, a well-appointed kitchen with ample storage and counter space, and a bright dining area with patio doors leading to a large back deck?the perfect spot to enjoy your morning coffee in the sun. Upstairs, you?ll find three well-sized bedrooms, including a primary suite with a walk-in closet. The fully finished and walkout basement provides even more living space, featuring a wet bar,a huge rec room, a second full bath, and laundry for added convenience. Stay comfortable year-round with the fully ducted heat pump, offering efficient heating in the winter and refreshing A/C in the summer.Homes in Bedford South don?t last long?don?t miss your chance to make this one yours! (id:51532)
Tags
| Property Summary |
|---|
| Building |
|---|
| Level | Rooms | Dimensions |
|---|---|---|
| Second level | Primary Bedroom | 15.1 x 12.7 |
| Bedroom | 9.11 x 12.5 | |
| Bedroom | 8.6 x 13 | |
| Bath (# pieces 1-6) | 7.4 x 5.11 | |
| Lower level | Other | 11. x 12.6 |
| Recreational, Games room | 11. x 17.2 | |
| Bath (# pieces 1-6) | 6.7 x 5.4 | |
| Laundry / Bath | 6.7 x 8.1 | |
| Main level | Living room | 11. x 17.10 |
| Kitchen | 10.9 x 10 | |
| Dining room | 11.1 x 13.10 | |
| Bath (# pieces 1-6) | 3.5 x 4.6 |
| Features | |||||
|---|---|---|---|---|---|
| Balcony | Stove | Dishwasher | |||
| Dryer | Washer | Refrigerator | |||
| Central air conditioning | Heat Pump | ||||































































