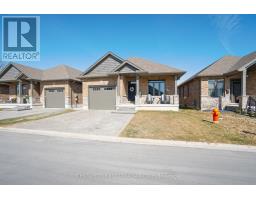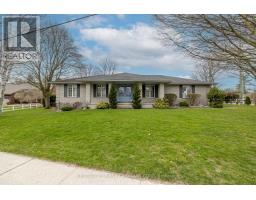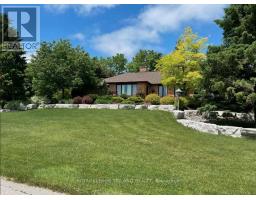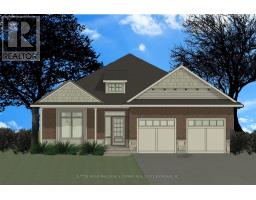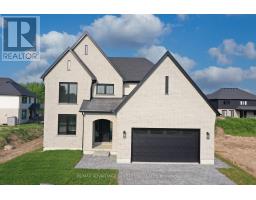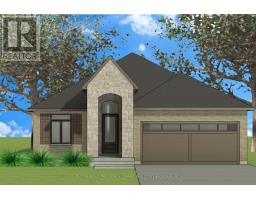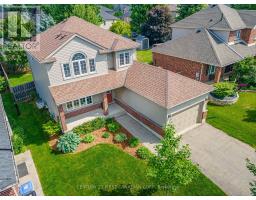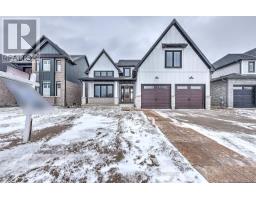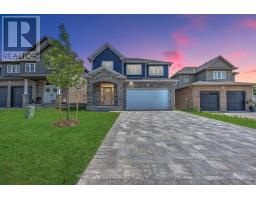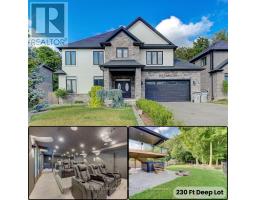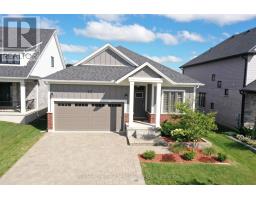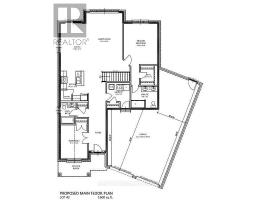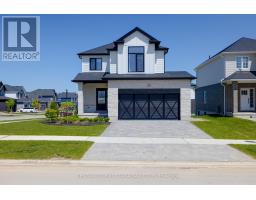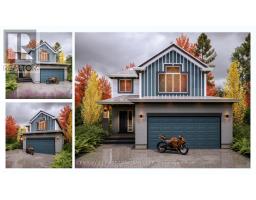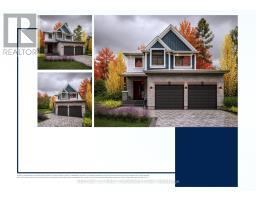22 ILDERBROOK CIRCLE, Middlesex Centre (Ilderton), Ontario, CA
Address: 22 ILDERBROOK CIRCLE, Middlesex Centre (Ilderton), Ontario
Summary Report Property
- MKT IDX12399285
- Building TypeHouse
- Property TypeSingle Family
- StatusBuy
- Added1 days ago
- Bedrooms2
- Bathrooms3
- Area1100 sq. ft.
- DirectionNo Data
- Added On15 Oct 2025
Property Overview
Welcome to 22 Ilderbrook Circle, a one-of-a-kind bungalow in Vintage Green, a vibrant 55+ lifestyle community in Ilderton, just minutes north of London. This beautifully maintained 2-bedroom, 2-bathroom home offers an open concept floor plan designed for comfort and convenience. A spacious living and dining area flows seamlessly into the kitchen, featuring a bright eating area with skylight, built-in cabinetry, and direct access to a sunroom and private deckperfect for entertaining or enjoying your morning coffee overlooking the open green space/ball diamond. The main floor also includes a generous primary suite, a second bedroom and convenient laundry with garage access.Thoughtful updates include fresh paint (2025), newer shingles, refrigerator (2021), furnace and A/C (2016) and newer washer/dryer. Other amenities include central vac and water heater is owned. The lower level remains unfinished and ready for your personal touch. Set in a quiet, premium location within the complex with ample visitor parking, and access to the welcoming community clubhouse with social activities. Monthly land lease fee of $439 includes lot rental, lawn care, snow removal, road and clubhouse maintenance. Offering a rare combination of space, style, and easy living, this is an excellent opportunity to downsize or retire while staying close to family in a friendly, active community. (id:51532)
Tags
| Property Summary |
|---|
| Building |
|---|
| Land |
|---|
| Level | Rooms | Dimensions |
|---|---|---|
| Main level | Dining room | 3.2 m x 4.393 m |
| Living room | 4.266 m x 4.393 m | |
| Kitchen | 4.066 m x 4.066 m | |
| Bathroom | 2.281 m x 2 m | |
| Sunroom | 4.094 m x 2.542 m | |
| Bedroom | 4.152 m x 2.629 m | |
| Primary Bedroom | 6.5 m x 3.533 m | |
| Bathroom | 2.644 m x 2.6 m | |
| Laundry room | 2.145 m x 1.543 m | |
| Foyer | 2.316 m x 1.719 m |
| Features | |||||
|---|---|---|---|---|---|
| Attached Garage | Garage | Central Vacuum | |||
| Dishwasher | Dryer | Garage door opener | |||
| Stove | Washer | Refrigerator | |||
| Central air conditioning | |||||


































