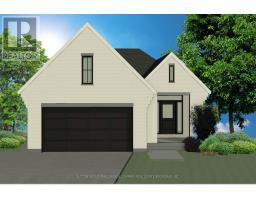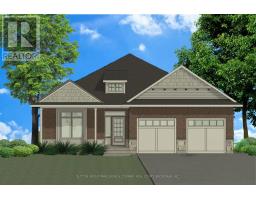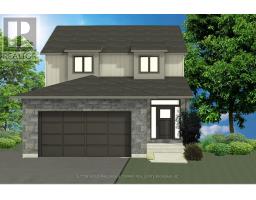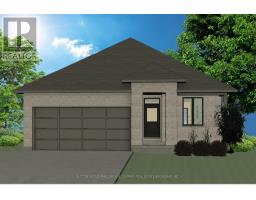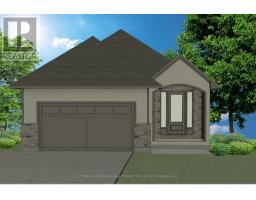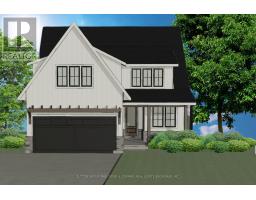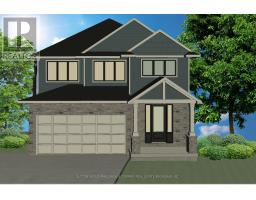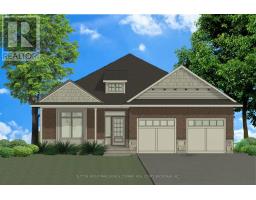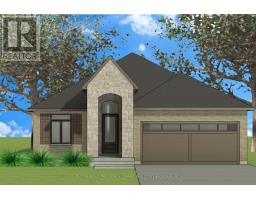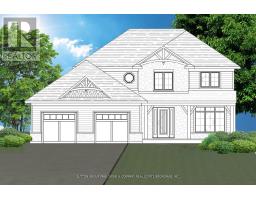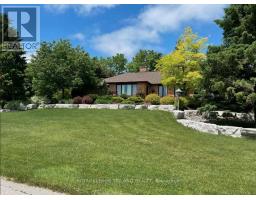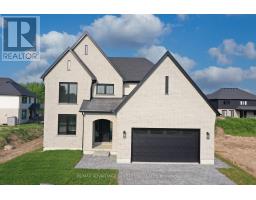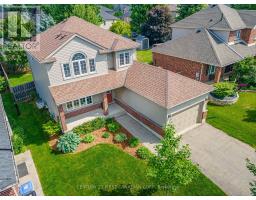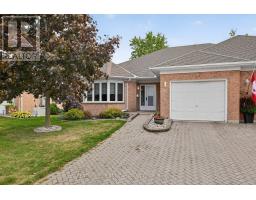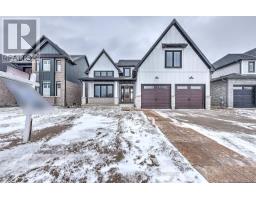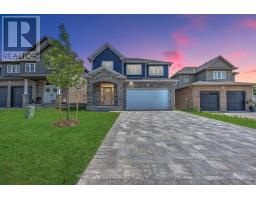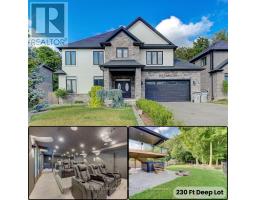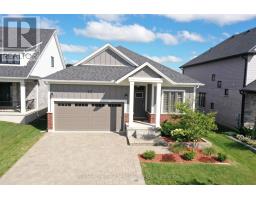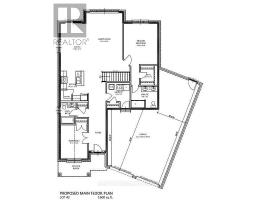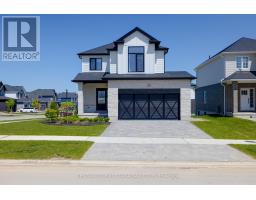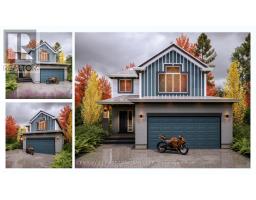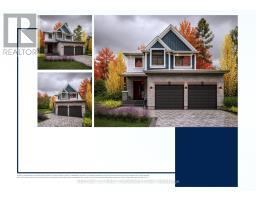LOT #23 - 1 TIMBERWALK CLOSE, Middlesex Centre (Ilderton), Ontario, CA
Address: LOT #23 - 1 TIMBERWALK CLOSE, Middlesex Centre (Ilderton), Ontario
Summary Report Property
- MKT IDX12275903
- Building TypeHouse
- Property TypeSingle Family
- StatusBuy
- Added1 days ago
- Bedrooms4
- Bathrooms3
- Area2000 sq. ft.
- DirectionNo Data
- Added On15 Oct 2025
Property Overview
Welcome to Timberwalk in Ilderton Love Where You Live! Melchers Developments is offering a limited release of premium wooded and walkout lots on a first-come, first-served basis, with one-floor and two-storey TO BE BUILT HOME. Choose from thoughtfully crafted stock plans or bring your own, with each home built to suit and personalized for your lifestyle. Every new build includes high-quality specifications, standard upgrades, and professional design and décor consultation, all backed by a highly respected local builder with deep community roots. Visit the model home at 44 Benner Boulevard in Kilworth to experience the difference. Stock plans, specifications, upgrade options, lot availability, and base pricing available upon request. NOTE: Photos are of a similar model and may show upgrades not included in the price. (id:51532)
Tags
| Property Summary |
|---|
| Building |
|---|
| Land |
|---|
| Level | Rooms | Dimensions |
|---|---|---|
| Second level | Loft | 3.35 m x 3.35 m |
| Bedroom | 3.84 m x 3.05 m | |
| Bedroom | 3.84 m x 3.05 m | |
| Main level | Kitchen | 3.35 m x 3.05 m |
| Dining room | 2.74 m x 3.66 m | |
| Great room | 5.18 m x 4.57 m | |
| Primary Bedroom | 4.48 m x 3.66 m | |
| Study | 3.23 m x 3.05 m | |
| Laundry room | 1.83 m x 3.05 m | |
| Mud room | Measurements not available |
| Features | |||||
|---|---|---|---|---|---|
| Sump Pump | Attached Garage | Garage | |||
| Garage door opener remote(s) | Central air conditioning | Fireplace(s) | |||


































