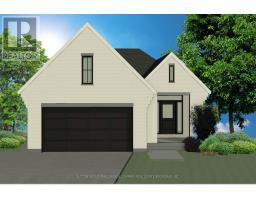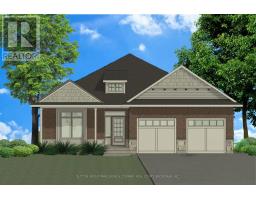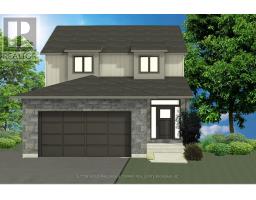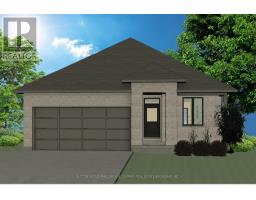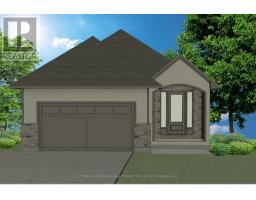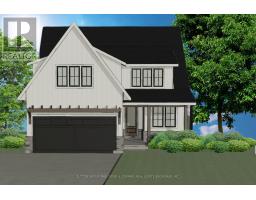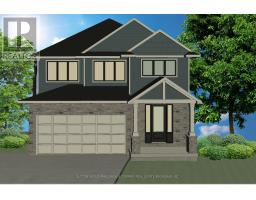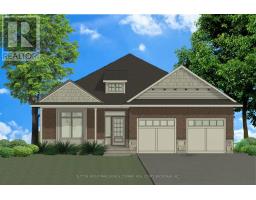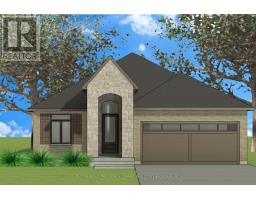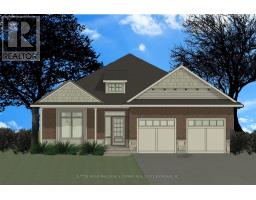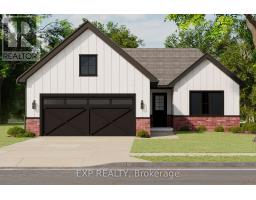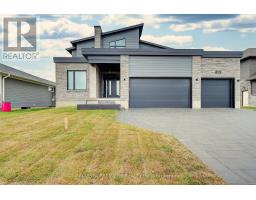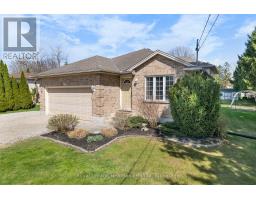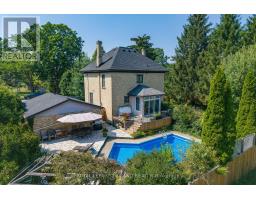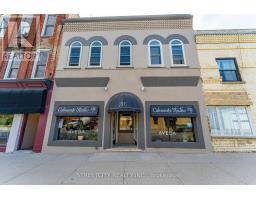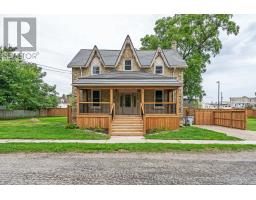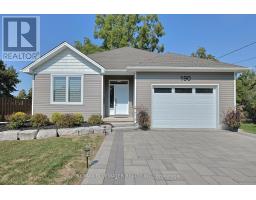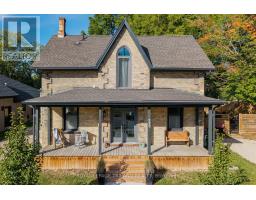29 SPRUCE CRESCENT, North Middlesex (Parkhill), Ontario, CA
Address: 29 SPRUCE CRESCENT, North Middlesex (Parkhill), Ontario
Summary Report Property
- MKT IDX12275918
- Building TypeHouse
- Property TypeSingle Family
- StatusBuy
- Added3 days ago
- Bedrooms3
- Bathrooms3
- Area2000 sq. ft.
- DirectionNo Data
- Added On15 Oct 2025
Property Overview
To Be Built Home! Welcome to Westwood Estates in Parkhill Ontario!! Only ONE remaining phase one permit ready homesite at this price. Custom built Longford model from Award Winning Melchers Developments personalized to suit your needs and lifestyle. 2085 sqft of well defined living space; generous room sizes throughout and high quality specifications and standard upgrades built into every New Home. Oversized windows and doors throughout; plenty of pot lighting and hardwood flooring, generous cabinetry and counter top allowances and millwork detail. Ask about the 3rd bay tandem garage option and lower level development potential. Other design options may be available. Fantastic location with close proximity to Strathroy and 402 hwy access, short commute to the beaches of Lake Huron and Grand Bend. Great schools, recreation and growing amenities in the small town community. Reserve Today!!Melchers Developments Love Where You Live! Visit our model home at 44 Benner Blvd in Kilworth. NOTE: Photos shown of similar model home for reference purposes only & may show upgrades not included in price. (id:51532)
Tags
| Property Summary |
|---|
| Building |
|---|
| Land |
|---|
| Level | Rooms | Dimensions |
|---|---|---|
| Second level | Primary Bedroom | 4.6 m x 3.84 m |
| Bedroom | 3.63 m x 3.05 m | |
| Bedroom | 3.63 m x 3.66 m | |
| Laundry room | Measurements not available | |
| Main level | Kitchen | 5.06 m x 3.66 m |
| Dining room | 3.96 m x 3.44 m | |
| Great room | 4.42 m x 4.48 m | |
| Den | 2.9 m x 3.66 m | |
| Mud room | Measurements not available |
| Features | |||||
|---|---|---|---|---|---|
| Sump Pump | Attached Garage | Garage | |||
| Garage door opener remote(s) | Water Heater - Tankless | Central air conditioning | |||
| Fireplace(s) | |||||












































