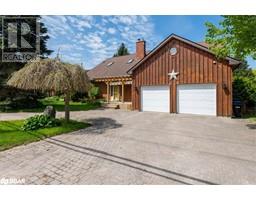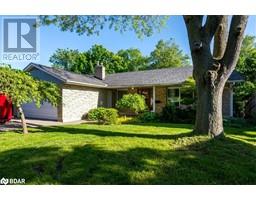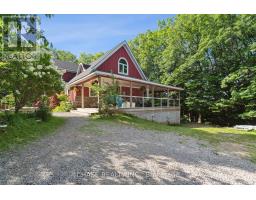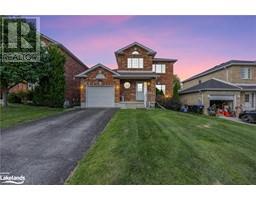2 DANIELLE Crescent MD02 - West of King Street, Midland, Ontario, CA
Address: 2 DANIELLE Crescent, Midland, Ontario
Summary Report Property
- MKT ID40636657
- Building TypeRow / Townhouse
- Property TypeSingle Family
- StatusBuy
- Added13 weeks ago
- Bedrooms3
- Bathrooms3
- Area2131 sq. ft.
- DirectionNo Data
- Added On22 Aug 2024
Property Overview
Welcome to this beautifully designed 3-bedroom, 3-bathroom home with breathtaking lake views from the loft and front porch. Two of the bedrooms feature ensuite baths, providing convenience and privacy. The open-concept living area is adorned with wide plank laminate flooring, complemented by plush carpeting on the stairs. The kitchen and bathrooms boast stunning quartz countertops, and the upgraded kitchen appliances, including a gas convection stove with 5 burners and air fryer, make cooking a delight. Enjoy the convenience of main floor laundry and the luxury of upgraded light fixtures throughout. Step outside to find natural gas hookups on both the front and back decks, perfect for outdoor entertaining. The 9-foot ceilings add to the spacious feel of the home, and the single-car garage (10 x 20 feet) is accompanied by an additional open parking spot. This home also features central vac, roughed-in bathroom in basement, window coverings, Hardie Board Siding and all the little extras that make life easier and more enjoyable. With its picturesque lake views and exceptional features, this property is truly a must-see! (id:51532)
Tags
| Property Summary |
|---|
| Building |
|---|
| Land |
|---|
| Level | Rooms | Dimensions |
|---|---|---|
| Second level | 3pc Bathroom | Measurements not available |
| Primary Bedroom | 29'0'' x 28'11'' | |
| Main level | Dining room | 11'10'' x 11'2'' |
| 4pc Bathroom | Measurements not available | |
| Bedroom | 10'8'' x 10'5'' | |
| 4pc Bathroom | Measurements not available | |
| Primary Bedroom | 13'7'' x 11'6'' | |
| Den | 9'10'' x 9'1'' | |
| Living room | 13'5'' x 12'6'' | |
| Kitchen | 12'6'' x 8'3'' |
| Features | |||||
|---|---|---|---|---|---|
| Conservation/green belt | Paved driveway | Automatic Garage Door Opener | |||
| Detached Garage | Visitor Parking | Central Vacuum | |||
| Dryer | Refrigerator | Stove | |||
| Water meter | Washer | Range - Gas | |||
| Microwave Built-in | Window Coverings | Garage door opener | |||
| Central air conditioning | |||||

































































