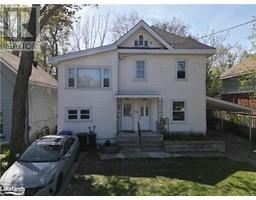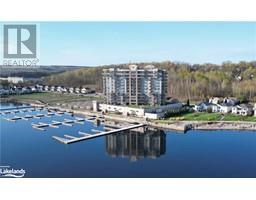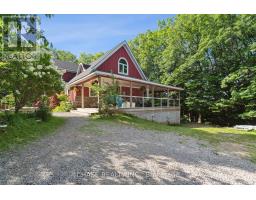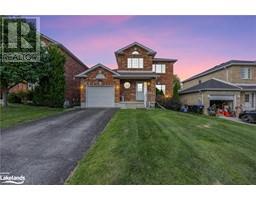345 PUDDICOMBE Road MD01 - East of King Street, Midland, Ontario, CA
Address: 345 PUDDICOMBE Road, Midland, Ontario
Summary Report Property
- MKT ID40606872
- Building TypeHouse
- Property TypeSingle Family
- StatusBuy
- Added22 weeks ago
- Bedrooms3
- Bathrooms3
- Area3250 sq. ft.
- DirectionNo Data
- Added On18 Jun 2024
Property Overview
The wow factor is definitely part of this spectacular home. From the location on a quiet dead end street on Midland point to the privacy of being set back from the road on your 1.8 acre property. This home has been lovingly renovated with a brand new chef quality kitchen, new main floor master bedroom with ensuite, new metal roof that looks like shingles, to the fenced portion of the yard for kids or pets. This home has it all!! You can sit on the front porch overlooking your pond with your morning coffee, or entertain in the rear yard with your outdoor kitchen and large gazebo big enough to fit most gatherings. Once you are done there, you can retire to the games room over the garage and play pool, shuffle board or darts and then sit in around the bar or in the corner sitting area. In the winter you have a 4 season sunroom with a wood burning fireplace to enjoy. Don't delay on booking your showing today. (id:51532)
Tags
| Property Summary |
|---|
| Building |
|---|
| Land |
|---|
| Level | Rooms | Dimensions |
|---|---|---|
| Second level | Games room | 27'2'' x 20'0'' |
| 4pc Bathroom | Measurements not available | |
| Bedroom | 14'0'' x 10'5'' | |
| Bedroom | 15'1'' x 11'3'' | |
| Main level | Full bathroom | Measurements not available |
| 2pc Bathroom | Measurements not available | |
| Dinette | 13'9'' x 10'9'' | |
| Kitchen | 13'7'' x 12'5'' | |
| Living room | 24'2'' x 14'5'' | |
| Primary Bedroom | 16'5'' x 11'5'' |
| Features | |||||
|---|---|---|---|---|---|
| Country residential | Sump Pump | Attached Garage | |||
| Central Vacuum | Dishwasher | Dryer | |||
| Freezer | Refrigerator | Washer | |||
| Microwave Built-in | Gas stove(s) | Window Coverings | |||
| Wine Fridge | Central air conditioning | ||||
























































