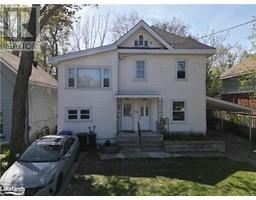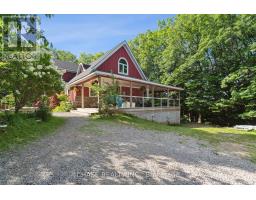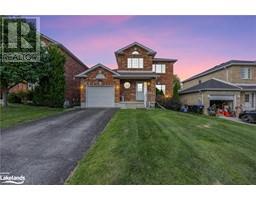699 ABERDEEN Boulevard Unit# 403 MD01 - East of King Street, Midland, Ontario, CA
Address: 699 ABERDEEN Boulevard Unit# 403, Midland, Ontario
Summary Report Property
- MKT ID40549400
- Building TypeApartment
- Property TypeSingle Family
- StatusBuy
- Added22 weeks ago
- Bedrooms2
- Bathrooms3
- Area1648 sq. ft.
- DirectionNo Data
- Added On18 Jun 2024
Property Overview
NEW PRICE! Penthouse on the 4th floor. which means you get an awesome inside view from your unit of the bay and marina not of the sky only!!! Extra large unit of 1648 sq ft. There are two master bedroom sized rooms both with their own ensuite with heated floors. There is, of course another 2-piece bathroom. Whether you are coming to live permanently or use just as a vacation property there are so many more amazing features. The balcony is 8 ft by 23 ft and has a panoramic view of the bay. You have 2 underground parking spots, side by side, very close to the elevators as well as 2 lockers and 2 bike lock ups. While you are there you can make use of the workout room, or the infinity pool as well as the sauna and hot tub. Or if you prefer, make use of the games room with a pool table, or the party room that has its own kitchen area. You can unlock your bikes and head out on the trails that go right past the building, or walk those trails should you like. This is a unit of exceptional size and quality, don't miss out on your chance to own the lifestyle! (id:51532)
Tags
| Property Summary |
|---|
| Building |
|---|
| Land |
|---|
| Level | Rooms | Dimensions |
|---|---|---|
| Main level | 4pc Bathroom | Measurements not available |
| 3pc Bathroom | Measurements not available | |
| 2pc Bathroom | Measurements not available | |
| Laundry room | Measurements not available | |
| Kitchen | 12'5'' x 9'0'' | |
| Bedroom | 21'0'' x 12'0'' | |
| Bedroom | 25'0'' x 12'0'' | |
| Living room/Dining room | 25'0'' x 22'6'' |
| Features | |||||
|---|---|---|---|---|---|
| Balcony | Automatic Garage Door Opener | Attached Garage | |||
| None | Visitor Parking | Dishwasher | |||
| Dryer | Refrigerator | Stove | |||
| Water softener | Washer | Microwave Built-in | |||
| Window Coverings | Central air conditioning | Exercise Centre | |||
| Guest Suite | Party Room | ||||















































