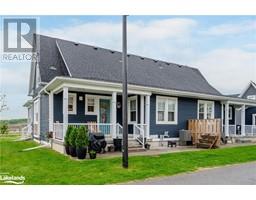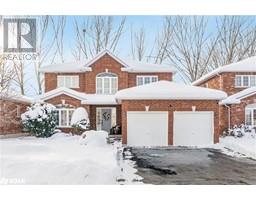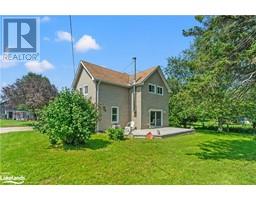931 MONTREAL Street MD01 - East of King Street, Midland, Ontario, CA
Address: 931 MONTREAL Street, Midland, Ontario
Summary Report Property
- MKT ID40673864
- Building TypeHouse
- Property TypeSingle Family
- StatusBuy
- Added4 weeks ago
- Bedrooms6
- Bathrooms3
- Area2358 sq. ft.
- DirectionNo Data
- Added On03 Dec 2024
Property Overview
Welcome to 931 Montreal Street in beautiful West end Midland! This charming raised bungalow offers a bright and spacious main level with main floor laundry, 3 spacious bedrooms, two bathrooms and access to the private backyard. The home also features a fully finished basement with a separate in-law suite, complete with its own kitchen, laundry, and private entrance – perfect for multi-generational living or rental potential. The double garage and large driveway will also be key, meaning an abundance of parking and storage. Nestled in a friendly neighbourhood close to GBGH (Hospital) and walking distance to schools, parks, and amenities. The home is a reasonable commute to Barrie, and only 90 minutes to the GTA. Don’t miss this excellent opportunity! (id:51532)
Tags
| Property Summary |
|---|
| Building |
|---|
| Land |
|---|
| Level | Rooms | Dimensions |
|---|---|---|
| Lower level | Other | 6'6'' x 9'3'' |
| Bedroom | 10'9'' x 11'6'' | |
| Bedroom | 11'7'' x 11'6'' | |
| Bedroom | 11'0'' x 13'5'' | |
| 3pc Bathroom | Measurements not available | |
| Dining room | 9'4'' x 10'10'' | |
| Kitchen | 7'6'' x 18'10'' | |
| Living room | 16'6'' x 10'10'' | |
| Main level | Bedroom | 9'5'' x 10'10'' |
| Bedroom | 13'0'' x 10'9'' | |
| Primary Bedroom | 11'1'' x 14'2'' | |
| Full bathroom | Measurements not available | |
| 4pc Bathroom | Measurements not available | |
| Breakfast | 11'4'' x 9'9'' | |
| Kitchen | 10'9'' x 8'5'' | |
| Dining room | 9'9'' x 11'5'' | |
| Living room | 14'3'' x 11'5'' |
| Features | |||||
|---|---|---|---|---|---|
| Paved driveway | Attached Garage | Central air conditioning | |||

















