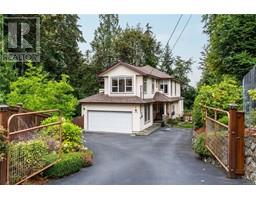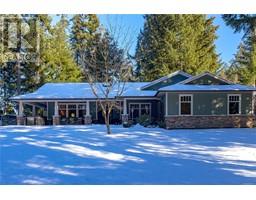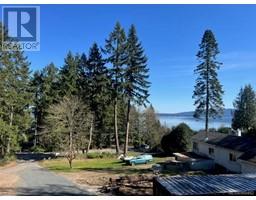2548 Misty Glen Pl Mill Bay, Mill Bay, British Columbia, CA
Address: 2548 Misty Glen Pl, Mill Bay, British Columbia
Summary Report Property
- MKT ID983556
- Building TypeHouse
- Property TypeSingle Family
- StatusBuy
- Added3 days ago
- Bedrooms4
- Bathrooms4
- Area2563 sq. ft.
- DirectionNo Data
- Added On18 Feb 2025
Property Overview
OPEN HOUSE SUN FEB 23RD 2-4! Nestled in a neighborhood known for its great curb appeal, this well-maintained home offers comfort and convenience close to Mill Bay’s amenities. The main floor boasts a functional kitchen with ample storage, an eating nook, and a cozy family room featuring a gas fireplace. A separate living and dining area at the front of the house is bathed in natural light from large windows. The master bedroom includes a walk-in closet and an ensuite with a separate shower and tub. The lower level is perfect for family or guests, with a one bedroom suite downstairs. Additional features include a double garage, RV parking, and a private backyard. With an easy commute to Victoria or Duncan, this home is a perfect blend of convenience and tranquility. Kids bus pick up near by. Buyer to verify measurements if important. (id:51532)
Tags
| Property Summary |
|---|
| Building |
|---|
| Land |
|---|
| Level | Rooms | Dimensions |
|---|---|---|
| Second level | Other | 8 ft x 8 ft |
| Bathroom | 4-Piece | |
| Bedroom | 13 ft x 9 ft | |
| Bedroom | 14 ft x 10 ft | |
| Ensuite | 5-Piece | |
| Primary Bedroom | 14 ft x 12 ft | |
| Lower level | Bathroom | 4-Piece |
| Bedroom | 9 ft x 11 ft | |
| Kitchen | 12 ft x 14 ft | |
| Living room | 12 ft x 10 ft | |
| Main level | Entrance | 7 ft x 6 ft |
| Living room | 12 ft x 15 ft | |
| Dining room | 12 ft x 11 ft | |
| Kitchen | 14 ft x 11 ft | |
| Family room | 15 ft x 12 ft | |
| Dining nook | 7 ft x 6 ft | |
| Bathroom | 2-Piece | |
| Laundry room | 9 ft x 9 ft | |
| Other | 8 ft x 7 ft | |
| Storage | 10 ft x 10 ft |
| Features | |||||
|---|---|---|---|---|---|
| Cul-de-sac | Private setting | Wooded area | |||
| Irregular lot size | Other | See Remarks | |||

































































