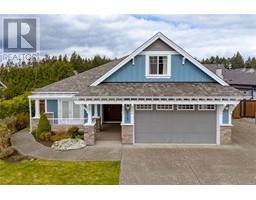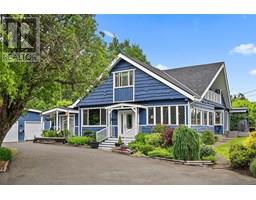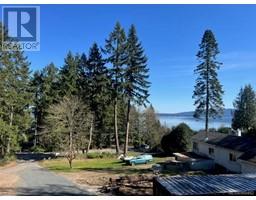2571 McClaren Rd Mill Springs, Mill Bay, British Columbia, CA
Address: 2571 McClaren Rd, Mill Bay, British Columbia
Summary Report Property
- MKT ID994514
- Building TypeHouse
- Property TypeSingle Family
- StatusBuy
- Added7 weeks ago
- Bedrooms3
- Bathrooms2
- Area2003 sq. ft.
- DirectionNo Data
- Added On08 Apr 2025
Property Overview
MILL SPRINGS VILLAGE: Terrific 3 BR, 2 BA home providing ONE LEVEL LIVING; features LR and DR open area, family room off the kitchen plus an additional 2nd level FLEX ROOM above the garage. A total of 2003 sf. finished area that is meticulously maintained. From top to bottom, it's beautifully finished that will sure to please. Engineered wide plank oak floors (2023 ) throughout, custom maple cabinets and pantry in the kitchen; primary bedroom with spacious walk-in closet, a large ensuite bath with luxury soaker tub; modern open concept design and high 9'ceilings. Fully fenced (very private ) landscaped and low maintenance yard that is creatively designed with micro/sprinkler lawn irrigation system and storage shed. Heat pump and double car garage. Room for an extra vehicle or RV parking too. Situated in a family-friendly neighborhood with adjacent walking trails. This property offers a very significant package. (id:51532)
Tags
| Property Summary |
|---|
| Building |
|---|
| Level | Rooms | Dimensions |
|---|---|---|
| Second level | Hobby room | 19' x 14' |
| Main level | Family room | 16' x 12' |
| Bedroom | 12' x 9' | |
| Bedroom | 10' x 9' | |
| Ensuite | 4-Piece | |
| Bathroom | 4-Piece | |
| Primary Bedroom | 16' x 12' | |
| Kitchen | 15' x 10' | |
| Dining room | 17' x 15' | |
| Patio | 25' x 15' | |
| Living room | 18' x 13' | |
| Entrance | 8' x 6' |
| Features | |||||
|---|---|---|---|---|---|
| Wooded area | Sloping | Other | |||
| Rectangular | Air Conditioned | ||||


























































