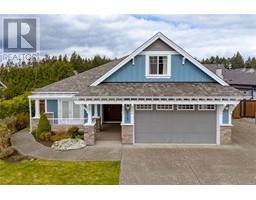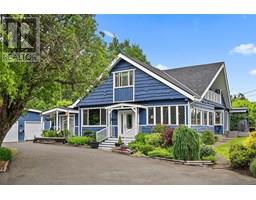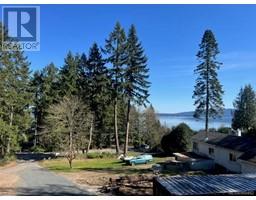794 Windsong Pl Deer Park, Mill Bay, British Columbia, CA
Address: 794 Windsong Pl, Mill Bay, British Columbia
Summary Report Property
- MKT ID993768
- Building TypeHouse
- Property TypeSingle Family
- StatusBuy
- Added7 weeks ago
- Bedrooms4
- Bathrooms3
- Area2066 sq. ft.
- DirectionNo Data
- Added On05 Apr 2025
Property Overview
Welcome to 794 Windsong, a beautifully upgraded residence in the sought-after community of Deer Park, Mill Bay. This home offers exceptional value in a location you’ll love—just a short walk to the ocean and minutes from all amenities. Plus, with the Westshore less than 20 minutes away over the Malahat, convenience is at your doorstep. Since fall 2020, this property has undergone $167,000 in stunning upgrades, including: A gorgeous, bright new kitchen with modern appliances Stylish, fully renovated bathrooms A new roof for peace of mind Hunter Douglas blinds throughout A heat pump for year-round comfort A spacious new deck and extensive backyard enhancements One of the standout features of this home is its Multi-Generational Living Potential. The fully developed lower level includes its own kitchen, laundry, and private entrance, making it perfect for in-laws, extended family, or additional living space. Situated on over ¼ of an acre, the private, hedge-lined backyard offers both tranquility and functionality, with ample parking for your boat or trailer. This property is priced to sell and won’t last long—don’t miss your chance to call it home! Book your showing today! (id:51532)
Tags
| Property Summary |
|---|
| Building |
|---|
| Level | Rooms | Dimensions |
|---|---|---|
| Lower level | Other | 10 ft x 6 ft |
| Other | 8' x 9' | |
| Bedroom | 14 ft x 9 ft | |
| Kitchen | 10 ft x 7 ft | |
| Family room | 19 ft x 15 ft | |
| Bathroom | 4-Piece | |
| Main level | Bathroom | 4-Piece |
| Bedroom | 10 ft x 9 ft | |
| Bedroom | 10 ft x 9 ft | |
| Bathroom | 4-Piece | |
| Primary Bedroom | 14 ft x 11 ft | |
| Kitchen | 13 ft x 10 ft | |
| Dining room | 11 ft x 10 ft | |
| Living room | 15 ft x 13 ft |
| Features | |||||
|---|---|---|---|---|---|
| Rectangular | Air Conditioned | ||||











































































