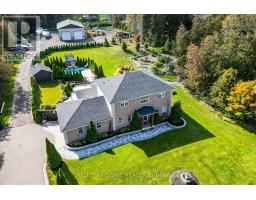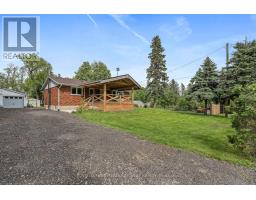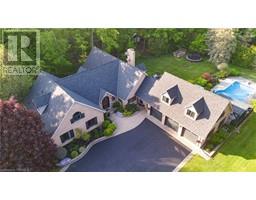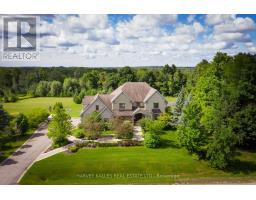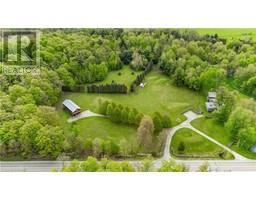330 MICHENER Place 1033 - HA Harrison, Milton, Ontario, CA
Address: 330 MICHENER Place, Milton, Ontario
Summary Report Property
- MKT ID40597790
- Building TypeHouse
- Property TypeSingle Family
- StatusBuy
- Added7 days ago
- Bedrooms4
- Bathrooms4
- Area2620 sq. ft.
- DirectionNo Data
- Added On18 Jun 2024
Property Overview
This exceptional end-unit semi-detached home has been completely RENOVATED and is situated in a prime location in Milton. With 4 bedrooms and 3.5 bathrooms, it offers ample space for comfortable living. As you enter, you'll be greeted by a custom-built foyer Wainscotting accent wall and bench, adding sophistication to the entrance. The kitchen is a true highlight of the home, featuring granite countertops and an open-concept design that seamlessly connects to the family room. The family room boasts intricate coffered ceilings, adding a level of detail and elegance to the space. The kitchen also includes a convenient island with extra storage space and a butcher block countertop, as well as a new fridge. In the living room, you'll find a newly installed fireplace that not only provides warmth and coziness but also serves as a beautiful focal point. Another notable feature is the newly installed barn door, which adds a touch of charm and elevates the overall appeal of the home. Step outside into the backyard oasis, which is perfect for entertaining. Complete with cobblestone accents and armor stone steps in both the front and backyards, this space offers a picturesque setting for gatherings and relaxation. The upper level of the home boasts newly renovated washrooms, featuring double granite sinks and exquisite newly installed light fixtures. These upgrades add a luxurious touch to the space. The finished basement, with a SEPARATE ENTRANCE, is an ideal space for an in-law suite or rental property, and includes a newly built washroom. Additional features of the property include a newly installed AC unit and hardwood flooring throughout the main level. The location of the home is highly convenient, with close proximity to top rated schools, major highways, and parks. Don't miss out on the opportunity to make this exceptional property your new home! (id:51532)
Tags
| Property Summary |
|---|
| Building |
|---|
| Land |
|---|
| Level | Rooms | Dimensions |
|---|---|---|
| Second level | 4pc Bathroom | Measurements not available |
| 4pc Bathroom | Measurements not available | |
| Bedroom | 11'1'' x 10'3'' | |
| Bedroom | 14'9'' x 11'4'' | |
| Bedroom | 10'3'' x 11'4'' | |
| Primary Bedroom | 20'9'' x 11'2'' | |
| Basement | 3pc Bathroom | Measurements not available |
| Recreation room | Measurements not available | |
| Main level | 2pc Bathroom | 6'0'' x 3'0'' |
| Foyer | 7'7'' x 8'0'' | |
| Dining room | 10'4'' x 10'4'' | |
| Living room | 11'6'' x 19'8'' | |
| Breakfast | 8'11'' x 8'10'' | |
| Kitchen | 8'11'' x 10'10'' |
| Features | |||||
|---|---|---|---|---|---|
| Country residential | Attached Garage | Dishwasher | |||
| Dryer | Microwave | Refrigerator | |||
| Stove | Washer | Central air conditioning | |||















































