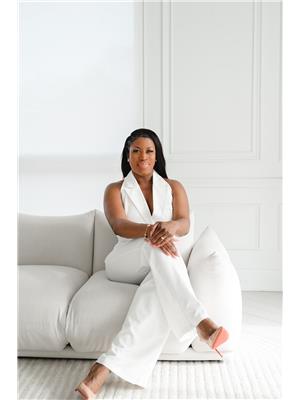140 WEST LODGE Avenue TWSP - South Parkdale, Toronto, Ontario, CA
Address: 140 WEST LODGE Avenue, Toronto, Ontario
Summary Report Property
- MKT ID40605136
- Building TypeHouse
- Property TypeSingle Family
- StatusBuy
- Added1 weeks ago
- Bedrooms4
- Bathrooms2
- Area1180 sq. ft.
- DirectionNo Data
- Added On17 Jun 2024
Property Overview
Welcome to 140 West Lodge, a charming semi-detached home in Parkdale where every corner holds a memory and every room tells a story. A serene and sanctuary nestled in the vibrant heart of Toronto. With 4 Bedrooms & 2 Bathrooms, Step inside this 1,180 square foot haven and find peace in the inviting living room, where soft natural light and soothing decor create a perfect retreat for relaxation and unwinding after a busy day. Enjoy casual meals in the comfortable eat-in area, access to your backyard, perfect for starting your day with tranquility. Upstairs, the spacious master bedroom serves as a true haven. With its serene color palette, ample natural light. The second bedroom provides a versatile space, whether it's used as a guest room, or personal retreat. Its calming ambiance ensures comfort for any purpose. The third bedroom is perfect for a child's room, home office, or creative space. With its natural bright light streaming through this beautiful space. The finished basement offers a bedroom, or convert back to a peaceful living space, ideal for a family room, or meditation area. (id:51532)
Tags
| Property Summary |
|---|
| Building |
|---|
| Land |
|---|
| Level | Rooms | Dimensions |
|---|---|---|
| Second level | 3pc Bathroom | Measurements not available |
| Primary Bedroom | 13'0'' x 10'0'' | |
| Bedroom | 9'0'' x 6'0'' | |
| Bedroom | 8'0'' x 8'0'' | |
| Basement | 3pc Bathroom | 6'0'' x 5'0'' |
| Bedroom | 12'0'' x 9'0'' | |
| Main level | Kitchen | 20'0'' x 9'0'' |
| Living room | 8'0'' x 12'0'' | |
| Dining room | 13'0'' x 10'0'' |
| Features | |||||
|---|---|---|---|---|---|
| Cul-de-sac | Country residential | Attached Garage | |||
| Dryer | Stove | Washer | |||
| None | |||||















































