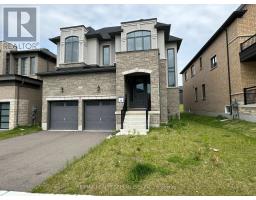8546 APPLEBY LINE, Milton, Ontario, CA
Address: 8546 APPLEBY LINE, Milton, Ontario
Summary Report Property
- MKT IDW9238033
- Building TypeHouse
- Property TypeSingle Family
- StatusBuy
- Added14 weeks ago
- Bedrooms10
- Bathrooms7
- Area0 sq. ft.
- DirectionNo Data
- Added On12 Aug 2024
Property Overview
Breathtaking property O/L to Milton Ski line, Multiple homes on 35 Acres, Main House 3+7 Br (Nanny suite) w/Pool + 2 another 2BR Cottage house on Creek, + 2 mobile home and all 5 Separate Residences With 5 Kitchens nestled on boundary around 16 mile creek running beside the boundary line offers stunning natural beauty & excellent income-generating opportunities** All 5 Pvt residences has their own Parking & Septic Tank** remove carport and upgrade Hardwood Floor** The original Log home is beautifully transformed into a Spacious & Inviting residence fronting on beautiful creek & uphill trees views** 8 Washrooms Apx. 3500 Sqft Living Space** R60 Walls** Sunken Living Rm W/Fireplace** A dedicated Nanny suite w/ Full WR, BR & Living Room** Lavish Open Concept Master BR has W/I Closet, Open Jacuzzi Tub & Dual Shower Ensuite** Walkout To Pool, Extensive Decking** Also features 600 sqft Heated Workshop, providing ample space for various projects/hobbies** Nicely Updated 2 Floor 9-stall horse barn on main & 2nd floor also W/O w/divided storage rooms - generating a steady rental income from years** Professionally drainage system, insulated floor & Gym in bsmt W/O to sideyard* Total 40 cars parking** **** EXTRAS **** Enjoy Beautiful Views of Ski Resort from Family Room, Deck, etc.** New Heater Pump** Apx 5-6 yrs old Abv Ground Pool & 2-3 Yr old Deck** Newer Geo Thermal heating** New Water Softener & UV* Solar Panel System W/annual $14-15K annual income (id:51532)
Tags
| Property Summary |
|---|
| Building |
|---|
| Land |
|---|
| Level | Rooms | Dimensions |
|---|---|---|
| Second level | Primary Bedroom | 7.92 m x 5.92 m |
| Main level | Bathroom | Measurements not available |
| Kitchen | 4.93 m x 4.6 m | |
| Dining room | 5.92 m x 3.07 m | |
| Living room | 8.74 m x 5.54 m | |
| Den | 4.09 m x 5.16 m | |
| Family room | 4.98 m x 4.32 m | |
| Bedroom 2 | 4.9 m x 3.1 m | |
| Bedroom 3 | Measurements not available | |
| Bedroom 4 | -1.0 |
| Features | |||||
|---|---|---|---|---|---|
| Carport | |||||

























































