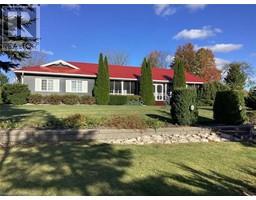25 PELLISTER STREET E, Minto, Ontario, CA
Address: 25 PELLISTER STREET E, Minto, Ontario
Summary Report Property
- MKT IDX9031483
- Building TypeHouse
- Property TypeSingle Family
- StatusBuy
- Added18 weeks ago
- Bedrooms3
- Bathrooms2
- Area0 sq. ft.
- DirectionNo Data
- Added On10 Jul 2024
Property Overview
Are you looking for a charming move-in ready home with stunning curb appeal in a friendly neighbourhood at an incredible price point? Look no further you've found the one! Step inside to discover a well designed layout that flows effortlessly and is bathed in natural light. The main floor boasts an inviting living area that seamlessly connects to the kitchen and dining space. From here, sliding doors lead to your private back deck, an ideal spot for entertaining guests or enjoying a quiet morning coffee. The upper level features two spacious bedrooms with ample closet space and a 4-piece bathroom. The lower level offers additional versatility with a third bedroom, a convenient 2-piece bathroom with laundry, and a generous recreation room that can easily be converted into a fourth bedroom if desired. This home is perfectly situated within walking distance to parks, playgrounds, schools, and a community pool and recreation center. Plus, you're just moments away from downtown restaurants, grocery stores, and a variety of shopping options. Don't miss out on this incredible opportunity schedule a viewing today and experience all that this wonderful home has to offer! (id:51532)
Tags
| Property Summary |
|---|
| Building |
|---|
| Land |
|---|
| Level | Rooms | Dimensions |
|---|---|---|
| Second level | Primary Bedroom | 3.99 m x 4.11 m |
| Bedroom | 3.99 m x 2.67 m | |
| Lower level | Bedroom | 3.78 m x 2.64 m |
| Laundry room | 2.51 m x 1.85 m | |
| Recreational, Games room | 3.76 m x 4.11 m | |
| Main level | Living room | 3.99 m x 4.19 m |
| Kitchen | 2.54 m x 4.04 m | |
| Dining room | 1.52 m x 3.05 m |
| Features | |||||
|---|---|---|---|---|---|
| Sump Pump | Water Heater | Water softener | |||
| Dishwasher | Dryer | Microwave | |||
| Range | Refrigerator | Stove | |||
| Washer | Window Coverings | Window air conditioner | |||





















































