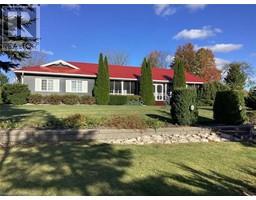43 GEORGE STREET S, Minto, Ontario, CA
Address: 43 GEORGE STREET S, Minto, Ontario
Summary Report Property
- MKT IDX8405854
- Building TypeHouse
- Property TypeSingle Family
- StatusBuy
- Added18 weeks ago
- Bedrooms4
- Bathrooms2
- Area0 sq. ft.
- DirectionNo Data
- Added On10 Jul 2024
Property Overview
This custom built 4-bedroom bungalow offers unparalleled privacy and serene views, backing onto picturesque pasture with no rear neighbors. Perfect for modern living, it features versatile work-from-home options and boasts two spacious living areas for your comfort and convenience. Step inside to discover numerous updates throughout, ensuring a move-in-ready experience. The lovely kitchen is loaded with soft close cabinetry, pot filler, granite countertops and a fantastic appliance package. The centerpiece is a massive 24x23' family room with cozy infloor heat, providing a perfect gathering space for family and friends. Outdoors, enjoy the above-ground heated saltwater pool or screened in porch area all surrounded by lush landscaping that enhances the home's already impressive curb appeal. Work away at your projects and hobbies at the detached workshop or 2 attached garage bays. Parking is never an issue with ample space for up to 10 vehicles. The invisible fence will keep pets safe and happy and the back-up generator ensures peace of mind. This home truly has it all privacy, comfort, and convenience in a beautiful setting. Don't miss your chance to own this exceptional property in Harriston! **** EXTRAS **** Pool, invisible Fence and Dog Collar, Light Fixtures & Fans, Window Coverings, Pool Table and Accessories (id:51532)
Tags
| Property Summary |
|---|
| Building |
|---|
| Land |
|---|
| Level | Rooms | Dimensions |
|---|---|---|
| Main level | Bathroom | 1.22 m x 3.43 m |
| Other | 3.12 m x 4.17 m | |
| Living room | 6.2 m x 4.52 m | |
| Bathroom | 2.64 m x 2.11 m | |
| Bedroom 2 | 3.71 m x 3.17 m | |
| Bedroom 3 | 3.78 m x 3.15 m | |
| Other | 5.03 m x 5.33 m | |
| Dining room | 3.53 m x 3.53 m | |
| Kitchen | 3.53 m x 3.38 m | |
| Laundry room | 4.24 m x 3.89 m | |
| Bedroom | 5.31 m x 4.5 m | |
| Recreational, Games room | 7.01 m x 7.34 m |
| Features | |||||
|---|---|---|---|---|---|
| Flat site | Lighting | Sump Pump | |||
| Attached Garage | Hot Tub | Garage door opener remote(s) | |||
| Water Heater - Tankless | Water Heater | Dishwasher | |||
| Dryer | Garage door opener | Refrigerator | |||
| Stove | Washer | Central air conditioning | |||
| Fireplace(s) | |||||























































