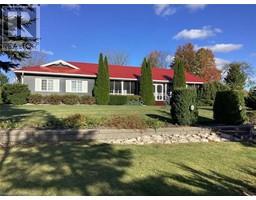280 BOULTON STREET, Minto, Ontario, CA
Address: 280 BOULTON STREET, Minto, Ontario
Summary Report Property
- MKT IDX9246100
- Building TypeRow / Townhouse
- Property TypeSingle Family
- StatusBuy
- Added12 weeks ago
- Bedrooms3
- Bathrooms4
- Area0 sq. ft.
- DirectionNo Data
- Added On19 Aug 2024
Property Overview
This stunning 2.5-year-old townhouse offers the perfect blend of modern amenities and comfortable living. Easy-care luxury vinyl plank flooring throughout. 3 spacious bedrooms, including a primary bedroom with walk-in closet and 4-piece ensuite bath. 2nd-floor laundry for added convenience. Open Concept Main Floor. Large windows illuminate the space, featuring a kitchen with stainless steel appliances, a breakfast bar, and a walk-out to the backyard. Garage with upgraded PVC panels. Mostly finished basement with rec room and a 2-piece bath. Enjoy Outdoor Living w/Fully fenced backyard, perfect for family gatherings and outdoor activities. An excellent opportunity for first-time home buyers or anyone looking for a newer, move-in ready home in a quiet community! Only 15 minutes to Listowel! 35 mins to Fergus. 45 mins to Kitchener & Orangeville. 55 min to Guelph. **** EXTRAS **** Hot water tank owned. (id:51532)
Tags
| Property Summary |
|---|
| Building |
|---|
| Land |
|---|
| Level | Rooms | Dimensions |
|---|---|---|
| Basement | Recreational, Games room | 5.15 m x 4.47 m |
| Exercise room | 2.94 m x 4.02 m | |
| Main level | Kitchen | 4.61 m x 3.45 m |
| Dining room | 2.94 m x 3.71 m | |
| Living room | 3.37 m x 4.69 m | |
| Upper Level | Primary Bedroom | 5.3 m x 4.5 m |
| Bedroom 2 | 3.1 m x 4.82 m | |
| Bedroom 3 | 3.11 m x 6.03 m |
| Features | |||||
|---|---|---|---|---|---|
| Level | Carpet Free | Garage | |||
| Dishwasher | Dryer | Garage door opener | |||
| Range | Refrigerator | Washer | |||
| Window Coverings | Central air conditioning | ||||




















































