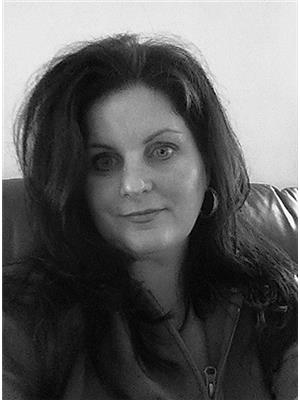29 Laughlin Street, Miscouche, Prince Edward Island, CA
Address: 29 Laughlin Street, Miscouche, Prince Edward Island
Summary Report Property
- MKT ID202311186
- Building TypeHouse
- Property TypeSingle Family
- StatusBuy
- Added14 weeks ago
- Bedrooms3
- Bathrooms4
- Area4436 sq. ft.
- DirectionNo Data
- Added On13 Aug 2024
Property Overview
BRAND NEW BUILD -3 BED , 4 BATH EXECUTIVE HOME WITH 2 CAR GARAGE PLUS 2 CAR DETACHED GARAGE WITH BONUS ROOM ABOVE. Welcome to 29 Laughlin Street , Miscouche PE. This gorgeous 3 bedroom , 4 bath home is nestled on a private lot at the end of a quiet street on .4 acres. Located less than 10 minutes to the City of Summerside , 40 minutes to the City of Charlottetown and 30 minutes to top beaches, restaurants, boating and golfing. This home is the perfect combination of luxury, privacy and convenience. A peaceful retreat from the life's everyday hustle and bustle. The spacious and open concept floor plans , marble floors, high ceilings , large windows offer a ton of natural light and is perfect for family life, executive life and entertaining. The spacious Kitchen is a chef's dream with high end appliances , quartz countertops,marble tile, and plenty of cabinets and storage. The primary bedroom is spacious and offers a large walk-in closet, deck, and huge spa-like ensuite bath featuring wall to wall marble, glass raindrop shower and beautiful soaker tub. The other 2 bedrooms are of generous size each with their own ensuite bathroom. The home also features huge custom moldings , and stunning light fixtures. The detached double car garage with a media room has its own driveway. The media room could also be used for a business, in-law suite, office or simply an extension of the current main house living space. There is also a large shed which will be finished with the same stone front, deck and finishes as the main house. This project is still being worked on and pictures will be updated as it progresses. All measurements should be verified by the purchaser. (id:51532)
Tags
| Property Summary |
|---|
| Building |
|---|
| Level | Rooms | Dimensions |
|---|---|---|
| Second level | Bedroom | 24 x 24 |
| Ensuite (# pieces 2-6) | 8 x 10 | |
| Media | 24 x 24 | |
| Bath (# pieces 1-6) | 8 x 10 | |
| Main level | Primary Bedroom | 18 x 17.7 |
| Storage | 9 x 6.2 | |
| Ensuite (# pieces 2-6) | 16 x 13 | |
| Living room | 22.4 x 17.7 | |
| Kitchen | 22.4 x 13 | |
| Dining room | 16 x 15.5 | |
| Bedroom | 12.3 x 13.3 | |
| Ensuite (# pieces 2-6) | 14.1 x 5.3 | |
| Laundry room | 5.11 x 5.5 | |
| Utility room | 7.1 x 5.5 | |
| Foyer | 12.2 x 10.2 |
| Features | |||||
|---|---|---|---|---|---|
| Balcony | Level | Attached Garage | |||
| Detached Garage | Heated Garage | Concrete | |||
| Paved Yard | Central Vacuum | Range | |||
| Dishwasher | Dryer | Washer | |||
| Microwave | Refrigerator | Water softener | |||
| Air exchanger | |||||




















































