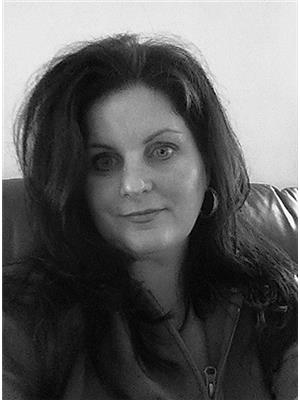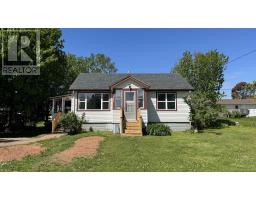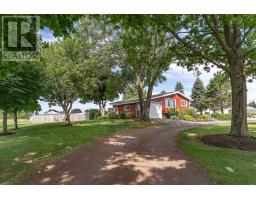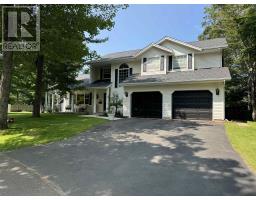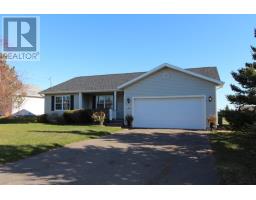233 Walker Avenue, Summerside, Prince Edward Island, CA
Address: 233 Walker Avenue, Summerside, Prince Edward Island
Summary Report Property
- MKT ID202411735
- Building TypeHouse
- Property TypeSingle Family
- StatusBuy
- Added22 weeks ago
- Bedrooms5
- Bathrooms2
- Area2572 sq. ft.
- DirectionNo Data
- Added On17 Jun 2024
Property Overview
Welcome to 233 Walker Avenue! This is a stunning home and is located in one of the most sought after sub divisions in Summerside. It has seen a ton of recent updates. A full list will be provided. The home has 5 good size bedrooms and 1.5 bathrooms . The bedrooms are all spacious with ample storage. The dining room is just off the patio doors leading to a large deck. The kitchen boasts a ton of storage with a pantry, large Island and some recent appliance updates. The upstairs living room is bright and airy , but there is also a large family room with a bar area downstairs. The outdoor space boasts a roomy wrap around deck with a pergola and tons of space for grilling and chilling. Great home with tons of storage and lots of space for everyone including guests. The basement could be converted to an apartment to allow extra income. The backyard boasts a peaceful oasis and includes many flower beds, a small pond with flagstone and a fountain as well as a lovely garden shed. The owner made great use of the large deck to provide an ample area for storage. The backyard is also completely fenced in for your furry friends or kids. One of the big bonuses with this home is the heating cost . The home features a newer propane furnace. The heating bill for the entire year runs about $1140. Very efficient clean energy. Great home and only steps to Rotary friendship Park, hiking trails and a play park for kids. Great neighbors and neighborhood. Call me today to book your showing. This home will be worth your time to check out! (id:51532)
Tags
| Property Summary |
|---|
| Building |
|---|
| Level | Rooms | Dimensions |
|---|---|---|
| Basement | Bedroom | 15 x 8.10 |
| Bedroom | 8 x 10.2 | |
| Den | 9.0 x 7.3 | |
| Den | 6.3 x 9.2 | |
| Utility room | 15.3 x 4.5 + 4.5 x 5.9 | |
| Family room | 17.3 x 26.1 | |
| Bath (# pieces 1-6) | 10 x 3.9 | |
| Main level | Kitchen | 22.6 x 13.5 |
| Dining room | Combined | |
| Living room | 17.1 x 13.4 | |
| Primary Bedroom | 14 x 13.5 | |
| Bedroom | 10.7 x 9.9 | |
| Bedroom | 13.5 x 9.3 | |
| Laundry / Bath | 7.10 x 13.5 |
| Features | |||||
|---|---|---|---|---|---|
| Paved Yard | Range | Dishwasher | |||
| Dryer | Washer | Refrigerator | |||
| Air exchanger | |||||






































