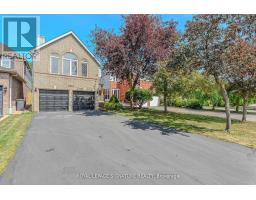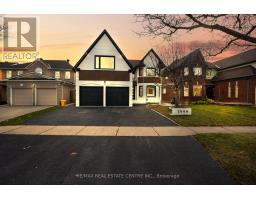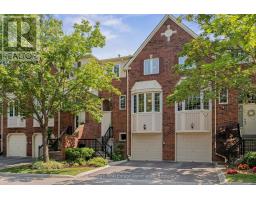115 - 2275 CREDIT VALLEY ROAD, Mississauga (Central Erin Mills), Ontario, CA
Address: 115 - 2275 CREDIT VALLEY ROAD, Mississauga (Central Erin Mills), Ontario
Summary Report Property
- MKT IDW12339927
- Building TypeRow / Townhouse
- Property TypeSingle Family
- StatusBuy
- Added1 weeks ago
- Bedrooms4
- Bathrooms4
- Area1400 sq. ft.
- DirectionNo Data
- Added On23 Aug 2025
Property Overview
Welcome to "The Avenues'' This stunning 3+1bedrooms, 4-bathrooms townhouse is located in the heart of Erin Mills, offering parking for two cars and a finished basement. Principal Bedroom with Ensuite Washroom & Walking Closet. The formal dining room is perfect for entertaining. The spacious basement includes an Additional Bedroom with Ensuite 3pc Washroom making it ideal for in-laws, guests, a private home office, or a gym. Situated in a well-maintained complex, this property offers a private and gated outdoor pool with a lifeguard on duty. Property maintenance includes snow clearing, salting, landscaping, and visitor parking. The location is ideal, within walking distance to Credit Valley Hospital and close to shopping centres, boutiques, and supermarkets. Major highways and the GO Train are just minutes away, providing easy access for commuting. Public transit is conveniently nearby. Central Erin Mills is home to some of Mississauga's top-rated schools, including John Fraser Secondary, St. Aloysius Gonzaga Secondary, and Credit Valley Public School. This home is perfect for families, professionals, and empty nesters looking to downsize. A rare find in a desirable neighborhood. See the virtual tour and attachments for the floor plan. (id:51532)
Tags
| Property Summary |
|---|
| Building |
|---|
| Level | Rooms | Dimensions |
|---|---|---|
| Second level | Primary Bedroom | 5 m x 3.73 m |
| Bedroom 2 | 3.78 m x 3.35 m | |
| Bedroom 3 | 3.78 m x 2.92 m | |
| Basement | Bedroom | 4.72 m x 3.35 m |
| Laundry room | 3.07 m x 2.74 m | |
| Utility room | 2.36 m x 4.52 m | |
| Main level | Dining room | 4.52 m x 3.68 m |
| Living room | 3.3 m x 3.15 m | |
| Kitchen | 3.61 m x 2.44 m |
| Features | |||||
|---|---|---|---|---|---|
| Attached Garage | Garage | Garage door opener remote(s) | |||
| Central air conditioning | Visitor Parking | ||||











































