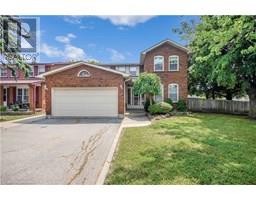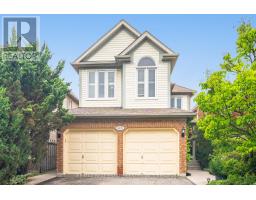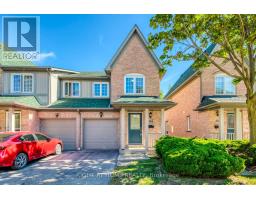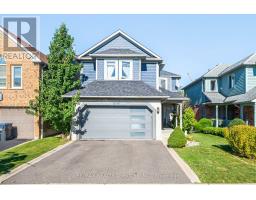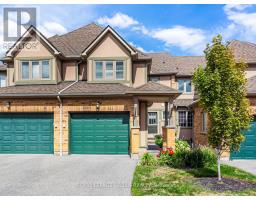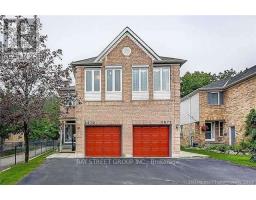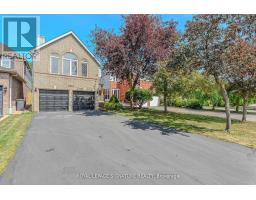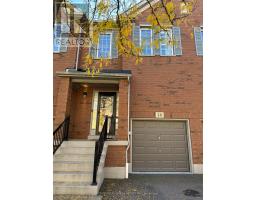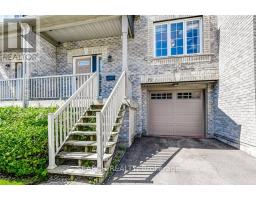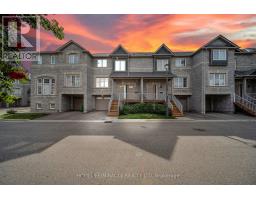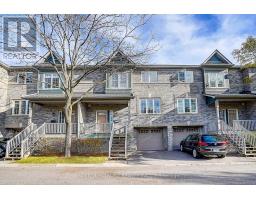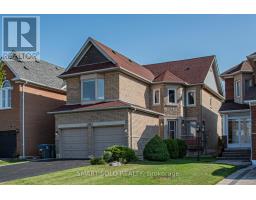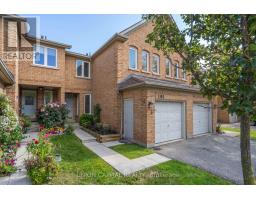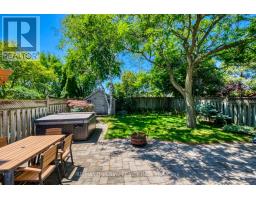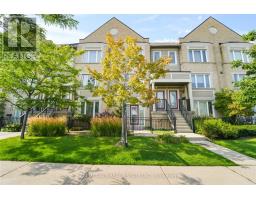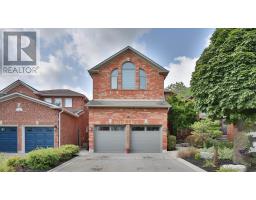2138 THE CHASE, Mississauga (Central Erin Mills), Ontario, CA
Address: 2138 THE CHASE, Mississauga (Central Erin Mills), Ontario
Summary Report Property
- MKT IDW12304070
- Building TypeHouse
- Property TypeSingle Family
- StatusBuy
- Added5 days ago
- Bedrooms4
- Bathrooms3
- Area2500 sq. ft.
- DirectionNo Data
- Added On10 Oct 2025
Property Overview
Welcome to 2138 The Chase a spacious and well-maintained GreenPark-built home located in the heart of sought-after Central Erin Mills. This all-brick two-storey home offers an impressive 2,585 square feet above grade and sits proudly on a large corner lot, offering plenty of outdoor space and curb appeal.Inside, you'll find a functional and family-friendly layout featuring four generous-sized bedrooms and three full bathrooms, including a rare full bath on the main floor perfect for guests or multigenerational living. The unspoiled basement presents a blank canvas for your personal touch, whether your looking to create additional living space, a home gym, or media room.Enjoy seamless access to everyday essentials with highway access nearby and Credit Valley Hospital just steps away, along with top-rated schools, shopping, parks, and more. The double-car garage offers ample parking and storage, while the roof was replaced seven years ago, providing peace of mind for years to come.An ideal opportunity to personalize and make your mark in one of Mississauga's most desirable communities, this home offers space, location, a exceptional school catchment area and long-term potential for the growing family. The schools in the area include: Credit Valley Elementary, Thomas Street Middle school and John Fraser Secondary, along with St. Rose of Lima and St.Aloysius Gonzaga Secondary. (id:51532)
Tags
| Property Summary |
|---|
| Building |
|---|
| Land |
|---|
| Level | Rooms | Dimensions |
|---|---|---|
| Second level | Bedroom 2 | 3.86 m x 3.45 m |
| Bedroom 3 | 3.96 m x 3.51 m | |
| Bedroom 4 | 3.96 m x 3.15 m | |
| Bathroom | 2.39 m x 2.44 m | |
| Primary Bedroom | 5.99 m x 3.56 m | |
| Bathroom | 3.45 m x 2.16 m | |
| Main level | Living room | 5.28 m x 3.45 m |
| Family room | 5.79 m x 3.45 m | |
| Dining room | 4.17 m x 3.86 m | |
| Kitchen | 3.51 m x 3.15 m | |
| Eating area | 3.51 m x 3.15 m | |
| Laundry room | 1.91 m x 2.29 m | |
| Bathroom | 2.59 m x 1.42 m |
| Features | |||||
|---|---|---|---|---|---|
| Irregular lot size | Level | Attached Garage | |||
| Garage | Water Heater | All | |||
| Central air conditioning | |||||




































