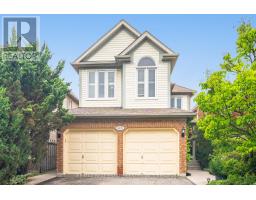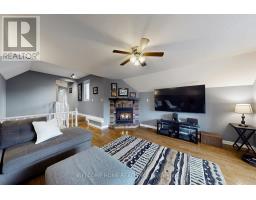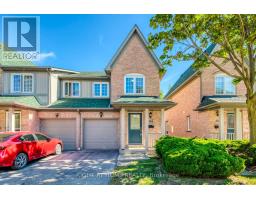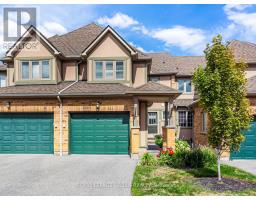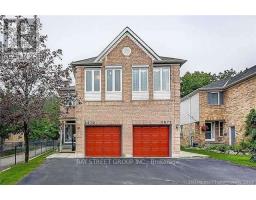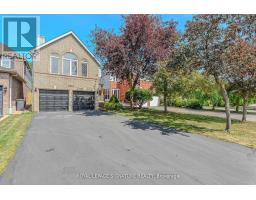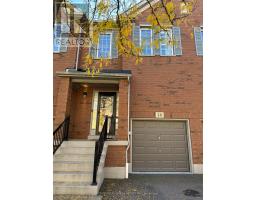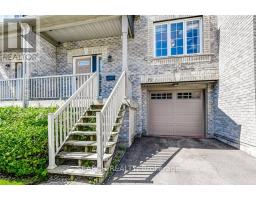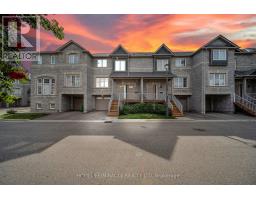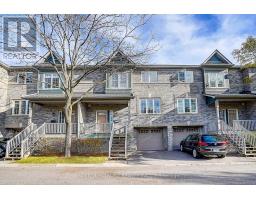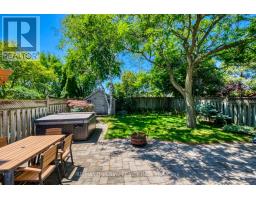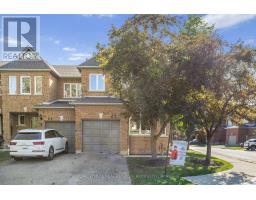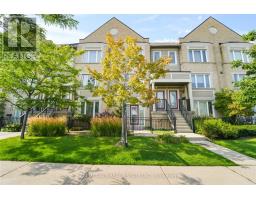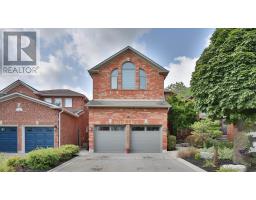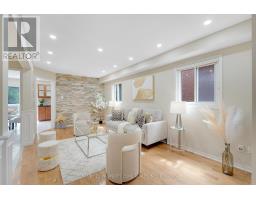808 - 2485 EGLINTON AVENUE W, Mississauga (Central Erin Mills), Ontario, CA
Address: 808 - 2485 EGLINTON AVENUE W, Mississauga (Central Erin Mills), Ontario
Summary Report Property
- MKT IDW12459277
- Building TypeApartment
- Property TypeSingle Family
- StatusBuy
- Added7 days ago
- Bedrooms1
- Bathrooms1
- Area700 sq. ft.
- DirectionNo Data
- Added On13 Oct 2025
Property Overview
Bargain Assignment Sale at $100,000 Loss, But Your gain, Must Sell, motivated, EV premium Parking Spot , in front of the elevator, The Kith Condominiums by Daniels. Spacious 1-bedroom suite (Collective 1-PC, 674 sq. ft. plus 57 sq. ft. balcony for a total 731 sq. ft.) featuring a bright south-facing layout, modern finishes, open-concept kitchen and living area, and private balcony. Includes premium EV parking spot located right in front of the elevator and over $8,3663 in upgrades already paid for shower, cabinets, floor and contemmporary blinds. Conveniently located at Erin Mills Parkway and Eglinton Avenue West, steps to Erin Mills Town Centre, Credit Valley Hospital, transit, and major highways. Seller taking a $100,000 loss, offering exceptional value for buyers. A rare opportunity to own in a high-demand Mississauga community built by Daniels, one of Canadas most respected developers. Taxess are not assessed yet. (id:51532)
Tags
| Property Summary |
|---|
| Building |
|---|
| Level | Rooms | Dimensions |
|---|---|---|
| Flat | Living room | 5.25 m x 3.05 m |
| Dining room | 5.25 m x 3.05 m | |
| Kitchen | 3.66 m x 3.05 m | |
| Bedroom | 4.88 m x 3.05 m |
| Features | |||||
|---|---|---|---|---|---|
| Balcony | Underground | Garage | |||
| Water meter | Dryer | Microwave | |||
| Stove | Washer | Window Coverings | |||
| Refrigerator | Central air conditioning | Storage - Locker | |||






























