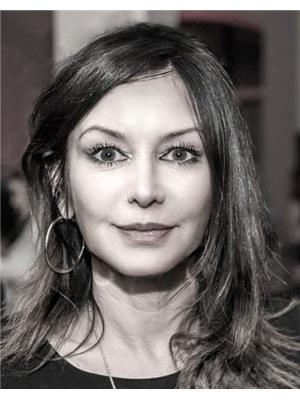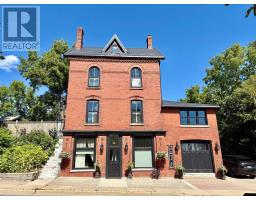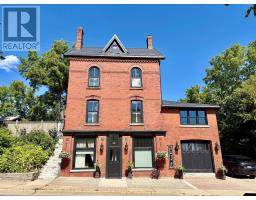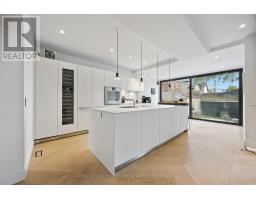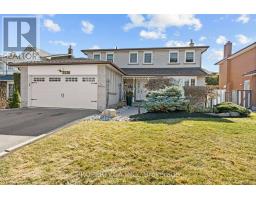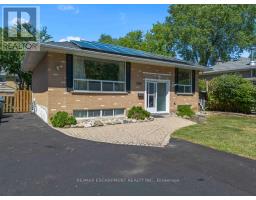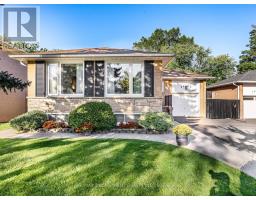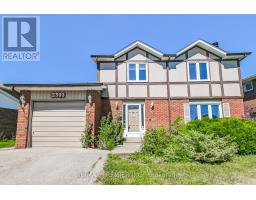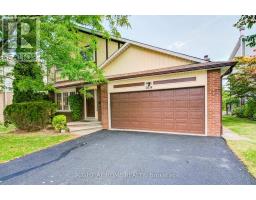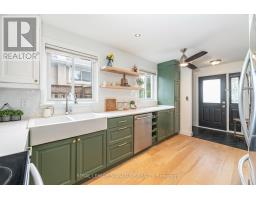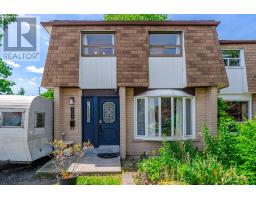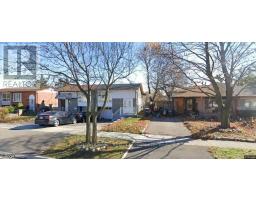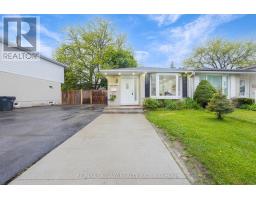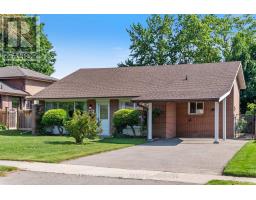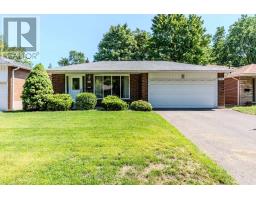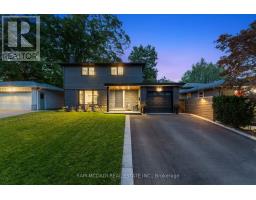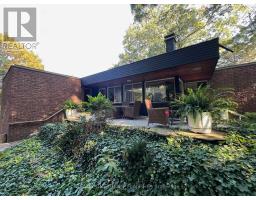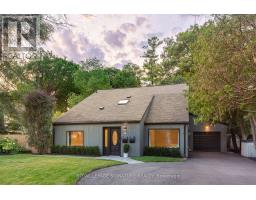111 - 1110 WALDEN CIRCLE, Mississauga (Clarkson), Ontario, CA
Address: 111 - 1110 WALDEN CIRCLE, Mississauga (Clarkson), Ontario
Summary Report Property
- MKT IDW12373507
- Building TypeApartment
- Property TypeSingle Family
- StatusBuy
- Added12 hours ago
- Bedrooms2
- Bathrooms2
- Area1000 sq. ft.
- DirectionNo Data
- Added On03 Oct 2025
Property Overview
A Coveted Main Floor Corner Suite with Oversized Private Terrace! Rarely available and beautifully renovated, this ground-floor corner suite offers the perfect blend of luxury, privacy and functionality with over 1,125 sq/ft of interior space and a private ~308 sq/ft terrace ideal for outdoor living and entertaining. Featuring two generous sized bedrooms, including a king-sized primary suite with walk-in closet, a large 4-piece ensuite bath with walk-in shower and double vanity. The queen-sized second bedroom boasts corner windows with garden views and a double closet. A second 4-piece bath includes a soaker tub. Enjoy a bright, well-designed somewhat open concept living space including living room, large dining area overlooking the terrace and a beautifully renovated kitchen with stainless steel appliances, stone counters, tons of storage, a large breakfast bar and walk-out to a private terrace -- perfect for entertaining. Additional features include ensuite laundry with storage space, two linen closets, two side-by-side underground parking spaces, a storage locker. Plus exceptional amenities both in-building and the WALDEN CLUB. Unbeatable location close to: shops, amenities and steps to public transit including Mississauga transit and pedestrian bridge for easy access to Clarkson GO Station. Just minutes to downtown Toronto, Mississauga, the QEW, Lakeshore Blvd., Bike Paths, Parks, Schools and more. White Oaks P.S., Hill Crest M.S. and Lorne Park SS Catchment Area. Just move in and enjoy! (id:51532)
Tags
| Property Summary |
|---|
| Building |
|---|
| Level | Rooms | Dimensions |
|---|---|---|
| Main level | Foyer | 274 m x 1.04 m |
| Living room | 4.27 m x 3.66 m | |
| Dining room | 4.88 m x 2.59 m | |
| Kitchen | 3.78 m x 3.45 m | |
| Primary Bedroom | 4.34 m x 3.35 m | |
| Bedroom 2 | 3.3 m x 3.12 m | |
| Bathroom | 3.25 m x 1.828 m | |
| Bathroom | 2.62 m x 1.52 m | |
| Laundry room | 1.52 m x 1.32 m | |
| Other | 6.86 m x 4.27 m |
| Features | |||||
|---|---|---|---|---|---|
| Ravine | Backs on greenbelt | Elevator | |||
| Carpet Free | Underground | Garage | |||
| Dishwasher | Dryer | Range | |||
| Sauna | Washer | Refrigerator | |||
| Central air conditioning | Exercise Centre | Sauna | |||
| Visitor Parking | Storage - Locker | ||||









































