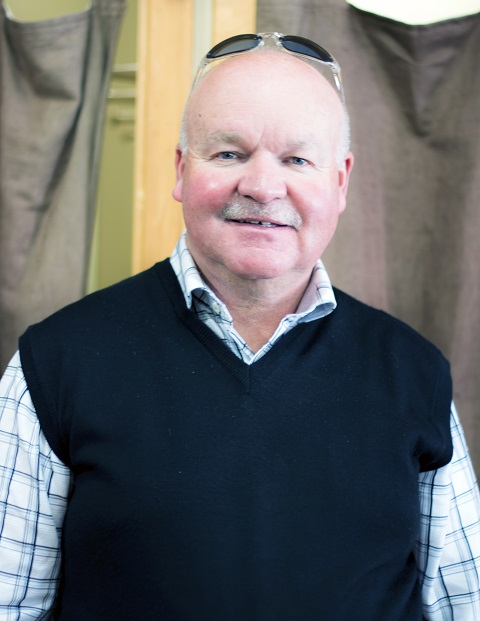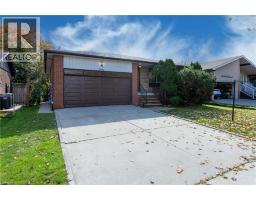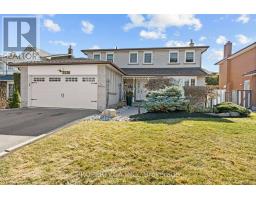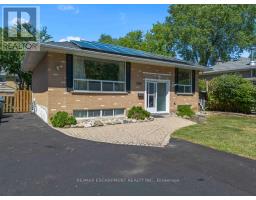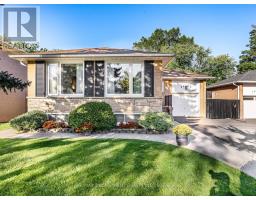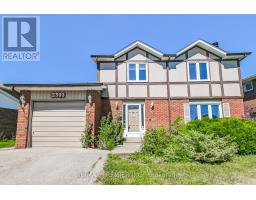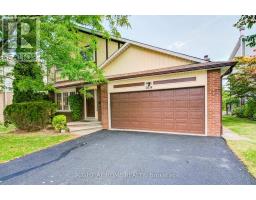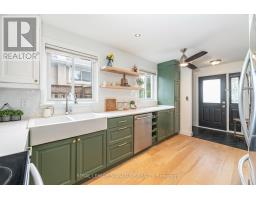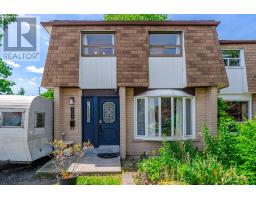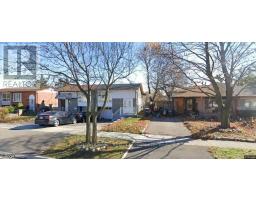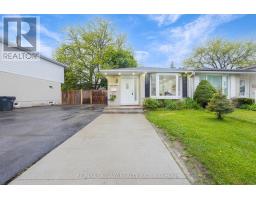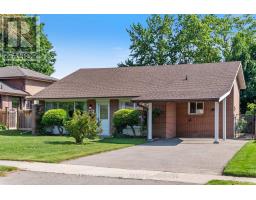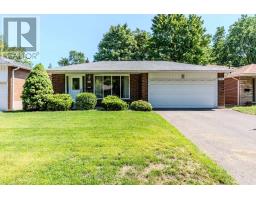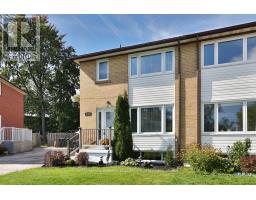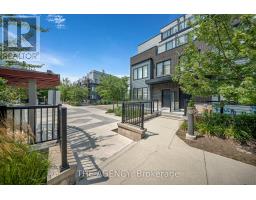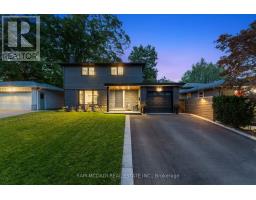2632 BIRCH CRESCENT, Mississauga (Clarkson), Ontario, CA
Address: 2632 BIRCH CRESCENT, Mississauga (Clarkson), Ontario
3 Beds1 Baths1500 sqftStatus: Buy Views : 941
Price
$799,900
Summary Report Property
- MKT IDW12438499
- Building TypeHouse
- Property TypeSingle Family
- StatusBuy
- Added2 days ago
- Bedrooms3
- Bathrooms1
- Area1500 sq. ft.
- DirectionNo Data
- Added On03 Oct 2025
Property Overview
Opportunity Knocks! A rare chance to own a spacious brick bungalow with double garage located on a premium lot in a wonderful neighbourhood. Located just minutes to the QEW on the edge of Mississauga/ Oakville. This home has had the same owner for over 40 years and truly is a special offering. As you enter the foyer you see a large living and dining room. A large kitchen, bathroom, 3 spacious bedrooms also grace the main level. The basement has direct access from the side entrance, has high ceilings, rough in for a second bathroom, large above grade windows and plenty more space for living. Steel roof and concrete driveway as well as a large backyard add incredible value. The home is ready to be finished to your specifications. (id:51532)
Tags
| Property Summary |
|---|
Property Type
Single Family
Building Type
House
Storeys
1
Square Footage
1500 - 2000 sqft
Community Name
Clarkson
Title
Freehold
Land Size
50 x 150 FT
Parking Type
Attached Garage,Garage
| Building |
|---|
Bedrooms
Above Grade
3
Bathrooms
Total
3
Interior Features
Appliances Included
Garage door opener remote(s), Dryer, Washer
Basement Features
Walk-up
Basement Type
N/A (Partially finished)
Building Features
Foundation Type
Block
Style
Detached
Architecture Style
Bungalow
Square Footage
1500 - 2000 sqft
Rental Equipment
Water Heater
Heating & Cooling
Heating Type
Forced air
Utilities
Utility Sewer
Sanitary sewer
Water
Municipal water
Exterior Features
Exterior Finish
Brick
Parking
Parking Type
Attached Garage,Garage
Total Parking Spaces
4
| Land |
|---|
Other Property Information
Zoning Description
RL
| Level | Rooms | Dimensions |
|---|---|---|
| Basement | Recreational, Games room | 9 m x 4.04 m |
| Den | 4 m x 7.63 m | |
| Laundry room | 9 m x 7.02 m | |
| Ground level | Living room | 5.99 m x 3.98 m |
| Dining room | 2.33 m x 3.67 m | |
| Kitchen | 3.04 m x 6.24 m | |
| Primary Bedroom | 4.6 m x 3.67 m | |
| Bedroom 2 | 3.51 m x 4.04 m | |
| Bedroom 3 | 3.07 m x 3.67 m | |
| Bathroom | 2.57 m x 2.65 m |
| Features | |||||
|---|---|---|---|---|---|
| Attached Garage | Garage | Garage door opener remote(s) | |||
| Dryer | Washer | Walk-up | |||























