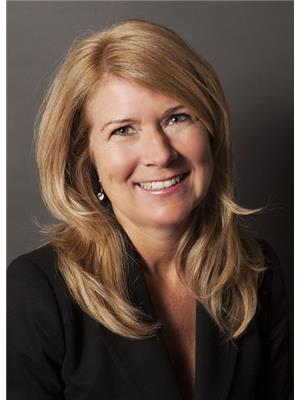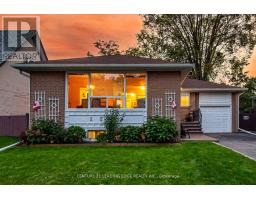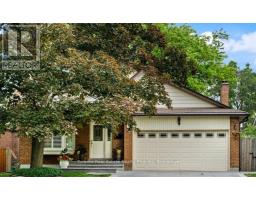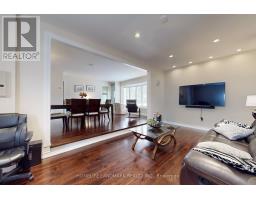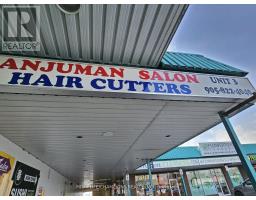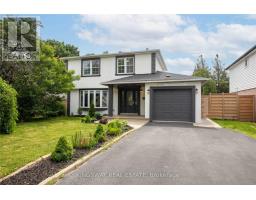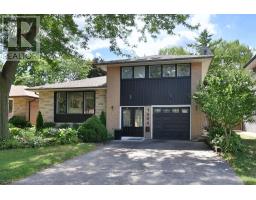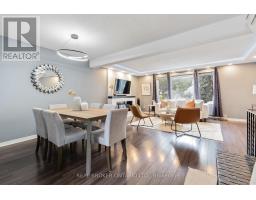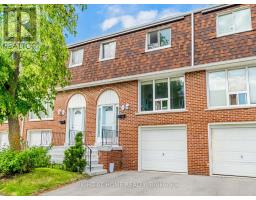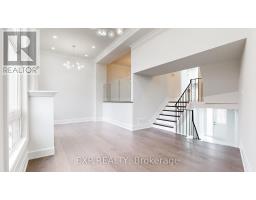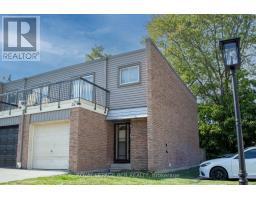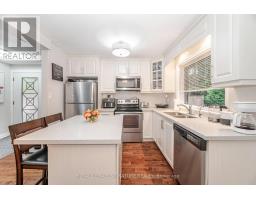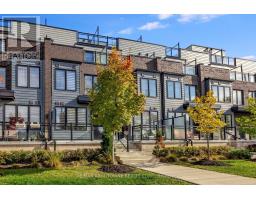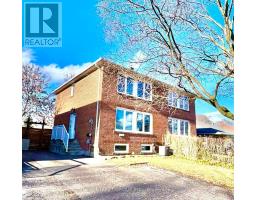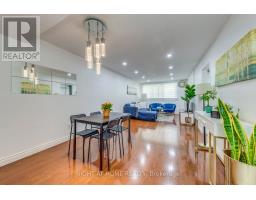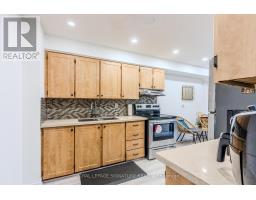704 - 1271 WALDEN CIRCLE, Mississauga (Clarkson), Ontario, CA
Address: 704 - 1271 WALDEN CIRCLE, Mississauga (Clarkson), Ontario
Summary Report Property
- MKT IDW12385551
- Building TypeApartment
- Property TypeSingle Family
- StatusBuy
- Added12 weeks ago
- Bedrooms2
- Bathrooms2
- Area1200 sq. ft.
- DirectionNo Data
- Added On05 Oct 2025
Property Overview
*Amazing Value* Welcome to the Sheridan Club at Walden Spinney. Ideally located in Clarkson Village, this resort-like Condo. community is nestled in a quiet wooded enclave. Original Owner - Topaz model. This unit offers 1388 sq. ft. of Open Concept Living. Floor to ceiling windows In Main Area. Clear S-W views provide lots of Natural light. Enjoy spectacular sun sets! Walk to GO Train, Parks, Shopping and Restaurants. Close to Schools, Worship and QEW. *Perfect opportunity to customize this amazing space and make it your own!* (Oversized Living /Dining rm is approx. 35 x 20 Ft). Large Foyer with Closet is welcoming and allows for comfortable entry/exit. Kitchen provides an abundance of cupboard space including deep Pantry, Three appliances, Ceiling fan and Open Wall to Dining Rm. Separate Utility Rm with Washer & Dryer with extra space for many cleaning supplies. The Primary Bedroom Includes a large Ensuite Bathroom with Separate Sink and complete with Two Double Closets and additional Linen Closet. Second Bedroom has Double Closet with B/I Shelving. Your suite is equipped with High Speed Internet and Cable package through Bell Fibe. Your only extra expense is Electricity (approx $84/month). Building Offers many amenities including Membership to the Walden Club. Outdoor Facilities include: Club House, Swimming Pool, Two tennis / Four Pickleball Courts with Lights for Night play. Facilities Indoors include: Swimming Pool, Two Squash Courts (Convertible to Basketball, Volleyball, Pickleball and Badminton) Gym, Two Saunas, Hobby Rm / Workshop, Library, Billiards /Table-tennis Rm., Meeting Rm, Party Rm. with Gas F/P and Large-screen TV. Lovely outdoor sitting area + garden completes this outstanding place to Live. Endless possibilities await!! (id:51532)
Tags
| Property Summary |
|---|
| Building |
|---|
| Level | Rooms | Dimensions |
|---|---|---|
| Main level | Kitchen | 4.4 m x 3 m |
| Dining room | 5.3 m x 3 m | |
| Living room | 10.7 m x 6 m | |
| Primary Bedroom | 4.8 m x 3.3 m | |
| Bedroom 2 | 4.3 m x 2.9 m | |
| Foyer | 4.5 m x 2 m | |
| Utility room | 1.5 m x 1.4 m |
| Features | |||||
|---|---|---|---|---|---|
| Wooded area | Underground | Garage | |||
| Dishwasher | Dryer | Washer | |||
| Whirlpool | Window Coverings | Refrigerator | |||
| Central air conditioning | Party Room | Storage - Locker | |||













































